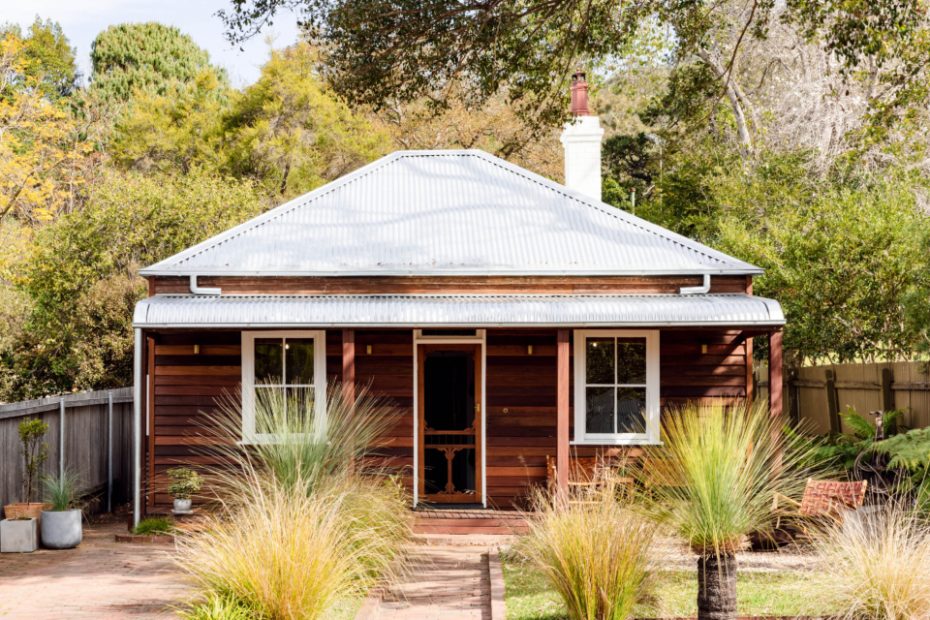A Faithful Restoration Of A 1890s Worker’s Cottage In Mount Kembla
Interiors
Layers and layers of paint have been removed to reveal the 130-year-old original timber facade on this 1890s worker’s cottage in Mount Kembla, NSW.
Designer Jon McKibbin, owner of Kibbin, and his partner Elle purchased the 1890s worker’s cottage for its uniqueness, escarpment aspects, and historical significance,
The owners with skilled tradesmen at Souter Built to remove, strip, and restore layers of paint on the facade, revealing a 125-year-old mix of spotted gum, blackbutt, and jarrah.
‘We have received many comments from our neighbours that love what we’ve done and appreciate the house being visible and looked after once again,’ says Jon.
The old fireplace was adapted to allow the installation of a wood burning stove.
‘We were inspired by early photos of the area which depicted unpainted cottages and understanding what the existing cottage represents,’ says Jon.
Designer Jon McKibbin, owner of Kibbin, and his partner Elle purchased their 1890s worker’s cottage for its uniqueness, escarpment aspects, and historical significance in Mount Kembla — a mining town just outside Wollongong, NSW.
The home, named Wallaby Cottage, had some damage (to be expected of a 130-year-old building), but nothing that couldn’t be overcome through careful restorations.
‘Structurally speaking the house was pretty good, with its original hardwood timber frame and internal timber linings and original timber windows still in working order,’ says Jon.
‘I’ve continually found it amazing reflecting on how such a cost-effective and simply-constructed timber-framed building — founded on timber stumps — has survived with a relatively low level of restoration and maintenance throughout its life of 130 years. I think this speaks to building sustainably, and serves as a reminder that simply designed lightweight timber construction can be a long lasting, low impactful way to build houses.’
Jon and Elle spent several months researching the original home and area before embarking on restorations. ‘We were inspired by early photos of the area which depicted unpainted cottages and understanding what the existing cottage represents,’ Jon says. We wanted to replicate this authenticity in the restorative detail.’
They worked with skilled tradesmen at Souter Built to remove, strip, and restore layers of paint on the facade, revealing a 125-year-old mix of spotted gum, blackbutt, and jarrah.
Other works focused on repairing damage to the home, such as replacing rotten timber stumps with new steel piers and concrete footings, and sealing the chimney.
A galvanised iron roof replacement — including all new flashings, gutters and downpipes — made the structure watertight again, and the bullnose verandah was reconstructed to appear as it was in 1890.
Aesthetic updates were minimal and again in keeping with the home’s heritage. The entry door was painted Dulux Red Oxide (referencing the previous roof colour); the use of brass was continued through the replacement light fittings; and the old fireplace was adapted to allow the installation of a wood burning stove.’
‘For what looks a simple detail it was fiddly to get right. The original hearth needed to be removed and lowered to be extended in front of the new wood stove to meet code,’ says Jon of the fireplace. ‘We sourced recycled brick tiles to match with the original brickwork and formed an expansion joint with a brass edge between the original floorboards.’
The home was also made more comfortable and efficient with the installation of new insulation in the roof, and a heat pump electric water heater.
In future, Jon and Elle have plans to renovate the rear rooms of the house added in the 1990s. Their works so far are a credit to their research and dedication, and prove that 1800s Australian homes can be authentically restored.
‘We have received many comments from our neighbours that love what we’ve done and appreciate the house being visible and looked after once again,’ says Jon. ‘We understood early what the cottage represents to the community and wanted to do that justice in our approach to the restoration.’
Want to see more from The Design Files? Sign up to our newsletter for your daily or weekly dose of home and design inspiration.
