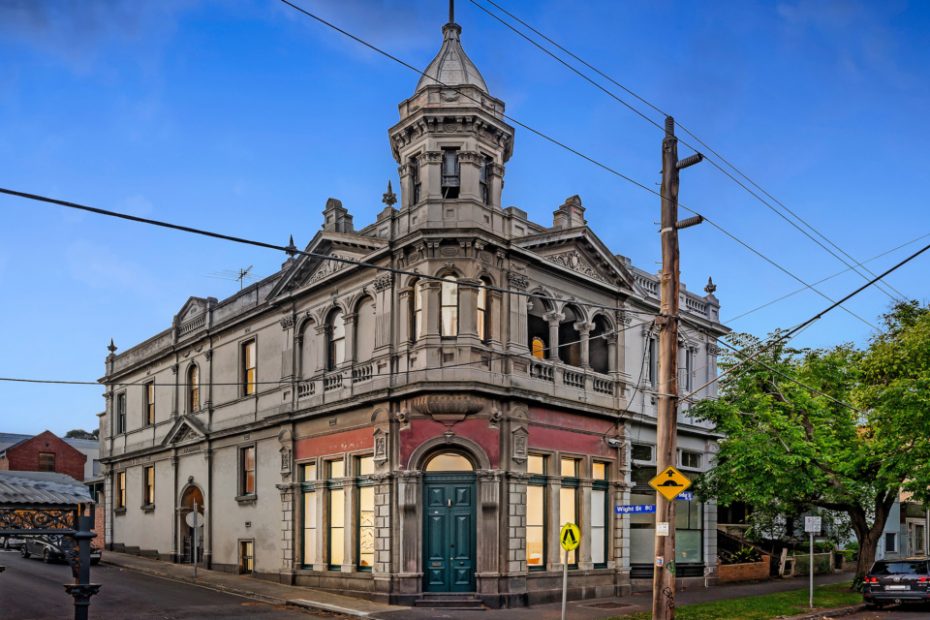A Landmark 1890s Melbourne Mansion Is For Sale
On The Market
The architecturally-significant Kensington mansion ‘Islington’ is for sale after a recent renovation.
The building was once the Kensington Property Exchange and later became home to the mayor of Flemington.
The property was originally designed by architect E Owen Hughes and constructed by Rowse & Son in 1891-92.
Heritage documents note the building complex is of architectural, historical and social significance to the state of Victoria.
The ground level office was recently renovated with a kitchen, European laundry and en suite, creating a self-contained floor that could potentially be rented out as short term accommodation.
Soaring ceilings are a feature of the grand home.
Marble checkered tiles, soaring ceilings, and the mahogany entry vestibule in the former office.
The second floor renovated bathroom.
The property contains six bedrooms and three bathrooms.
Stunning architectural features include the main residence’s grand staircase with pressed metal underside.
The main entrance to the home off Wight Street.
The first floor balcony featuring the original fluted columns and decorative arches.
Locals to Melbourne’s inner north west will be familiar with ‘Islington’, the 1891-1892 heavily ornamented house and former Kensington Property Exchange, located on a prominent corner.
The current owners of the property, Narelle and Andrew Glynn, have coveted the home since moving to the area in 2005.
‘It was during the break between Christmas and New Year in 2021 and we were walking from our home in Gower Street to buy a banh mi for lunch in Flemington when we saw a forthcoming auction sign had been placed in the window. Turned out to be a very expensive trip for banh mi!’ says Narelle.
‘We were captivated by its uniqueness and rich history of Islington. There is no other property quite like it.’
After purchasing the home, Narelle and Andrew started on a renovation before a job opportunity required them to move to Sydney. They’ve since made the tough decision to sell Islington, which means the historic house is back on the market looking better than ever!
Islington and its associated office (aka the Kensington Property Exchange, now the ground floor office integrated into the home) and stables were originally designed by architect E Owen Hughes for real estate agent and local identity, James Wales, who later became the mayor of Flemington.
Heritage records note the flamboyant design of the building exterior, which features pedimented Corinthian pavilions on each elevation, one of which forms an arcaded loggia at first floor level. The corner entrance is accentuated by a first floor oriel window, and features an octagonal tower above.
Narelle and Andrew are seasoned renovators who worked with heritage consultant Fraser Brown of Quadratum to develop plans to restore and renovate the property, with a focus on balancing the unique heritage aspects with the needs of contemporary family living.
The couple completed the first phase of works prior to moving to Sydney, including a substantial renovation to the ground level office. This renovation added a kitchen, European laundry and en suite, creating a self-contained floor that could potentially be rented out as short term accommodation.
The former office’s period features remain, including the marble checkered tiles, soaring ceilings and mahogany entry vestibule that looks like the entrance to Narnia!
Narelle and Andrew have also undertaken a full repaint of the interiors, replaced all carpets and light fixtures, and polished the original Baltic pine floorboards.
Stunning architectural features of the property include the main residence’s grand staircase with pressed metal underside, original fireplaces, marble mantles, and grand leadlight entry.
‘The history oozes from every corner of this place,’ Narelle says.
Heritage approvals are in place to complete the remainder of planned works to the main residence and separate stables — including opening up the ground floor at the rear and creating a new garage and ROW entry off the rear lane — should the next owners desire.
The property currently contains six bedrooms and three bathrooms.
Andrew and Narelle are hopeful Islington’s new owner will have a similar passion for restoring heritage homes so that this very unique piece of Melbourne and Kensington’s history can be enjoyed for another 130 years.
Narelle says, ‘Never having the opportunity to live in the home due to moving interstate is disappointing, but we have no regrets and feel confident Islington will fall into safe hands.’
168 Bellair Street, Kensington VIC is listed for sale with John Morello, Simon Mason and Carmel Morganti at Jellis Craig and goes to auction at 12.30pm, Saturday December 16.
