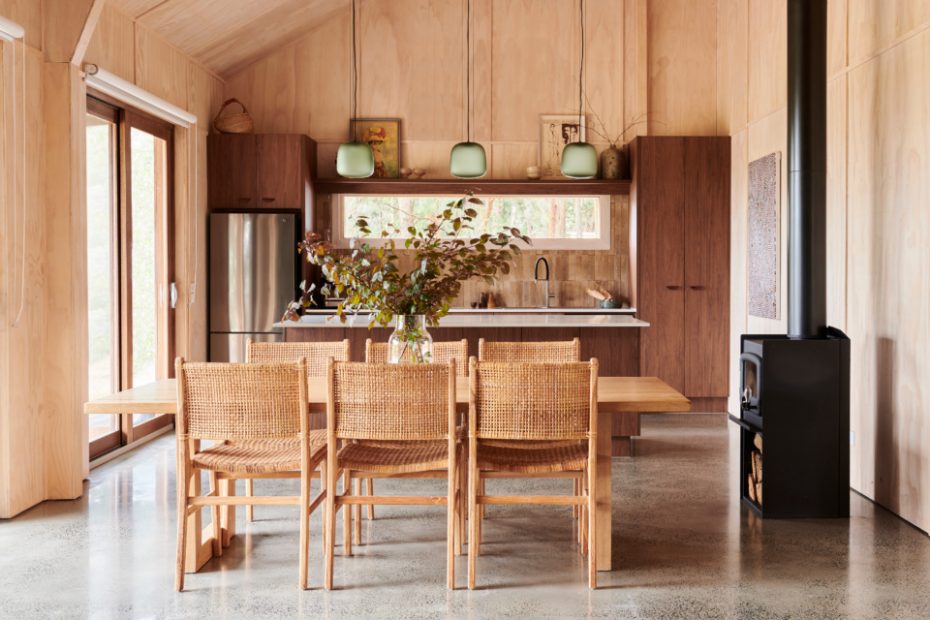A Converted Shed-Turned-Home On A Beloved Family Property
Homes
Coastal Living dining table. Country Road Dane Vase. Citta AB Pendant lights. Perini Metro Porcelain Brick Camel tiles. Nectre N15 woodfire. Inartisan rattan dining chairs. Cabinetry in Polytec Florentine Walnut. Kethy walnut handles. Caesarstone Cosmopolitan White bench tops. Vintage prints and vases. Artwork on right wall by Judy Watson.
Coastal Living dining table. Country Road Dane Vase. Citta AB Pendant lights. Perini Metro Porcelain Brick Camel tiles. Nectre N15 woodfire. Inartisan rattan dining chairs. Cabinetry in Polytec Florentine Walnut. Kethy walnut handles. Caesarstone Cosmopolitan White bench tops. Vintage prints and vases. Artwork on right wall by Judy Watson.
Sahara Trebilcock. Artwork by Judy Watson. Coastal Living dining table. Citta AB Pendant lights. Inartisan rattan dining chairs. Dulux Colorbond Gully trims.
Sarah Ellison Pepé Side Table. Vintage Country Road couches reupholstered in textiles from Warwick Fabrics. HAY Paper Shade. IKEA Simrishamn table lamp. RJ Living marble plinth. Mid-century armchair passed down from Sahara and Myah’s grandmother and reupholstered. TS Makers Pillar Side Table. Citta Cabin Linen Cushion Cover. Freedom rug.
TS Makers Pillar Side Table. Freedom rug. Vintage Country Road couch reupholstered in from Warwick Fabrics‘ Noyack Gerbera. Jade and May hand crochet wire basket.
Sarah Ellison Pepé Side Table. Vintage Country Road couches reupholstered in textiles from Warwick Fabrics. HAY Paper Shade. IKEA Simrishamn table lamp. RJ Living marble plinth. TS Makers Pillar Side Table. Citta Cabin Linen Cushion Cover. Freedom rug.
Vintage Country Road couches reupholstered in textiles from Warwick Fabrics. TS Makers Pillar Side Table. Citta Cabin Linen Cushion Cover. Freedom rug. Ferm Living Lump Vase.
Artwork by Sahara Trebilcock. Japanese Kokeshi dolls bought from the local Red Hill op shop. New Works Kizu Portable Table Lamp.
Cabinetry in Polytec Florentine Walnut. Kethy walnut handles. Caesarstone Cosmopolitan White bench tops. Perini Metro Porcelain Brick Mustard. Robert Gordon Interiors basin. ABI Interiors tap.
The bathroom courtyard. Cabinetry in Polytec Florentine Walnut. Kethy walnut handles
Beacon Lighting Soho Light Oval Pendant. Love Tree Interiors Latitude Bed Head Queen, Natural. Sheet Society pillowcases. Bianca Lorenne quilt. Vintage Vernon Ward print.
Red Hill House quilt. Vintage lamp. Vintage timber bowl. Ikea wardrobe. Love Tree Interiors Latitude Bed Head Queen, Natural. Sheet Society pillowcases.
The converted shed exterior. Dulux Colorbond Gully trims.
Sahara and Myah Trebilcock love their family home in Red Hill — so much so, that they have no desire to leave.
Now 23 and 21 years of age respectively, the sisters and students needed a solution to maintain their close family unit, while gaining some space and independence.
Sahara and Myah’s parents Brett and Jules are longtime locals who purchased their current home on three acres in 2021. With enough land to make it happen, they decided to design and build a second building on the property, where Sahara and Myah could reside.
‘This works perfectly to cater to the needs and lifestyle of my family,’ Sahara says.
To keep costs down and fast track the process, the family purchased an off-the-shelf 8 x 12 metre shed, with a vision to make it a customised, warm, and unique home.
‘It was a more economical way to create a secondary living space without having to build a full external structure from scratch,’ Sahara says.
‘It was also a more time effective way to build — Myah and I needed somewhere to live as soon as possible… ‘The challenge was to turn an off-the-shelf production shed into a soulful space.’
The pitch roof frame went up first, followed by the internal lining made almost entirely of plywood sheets.
Sahara explains the process, ‘Whilst the timber added such a beautiful warmth to the house, we knew the sheets of ply were at risk of warping overtime. It was because of this that Dad and our builder decided to fix an additional piece of ply across all the ply sheet joins, creating a “trimming” effect which accidentally became the main feature of the house.
‘This build was made possible by our wonderful builder Mick Bain, who practised incredible patience when it came to hanging the ply and an impressive eye for detail.
‘Our painter Scott O’Dea also painstakingly whitewashed every panel of ply throughout the shed, which allows the timber walls to look super soft and reflect the light.
The shed was oriented to provide the main living space with optimum natural light, plus ocean views! This left the bathroom with a less desirable view of the road, so the family created a small, fully enclosed courtyard for this space to overlook.
‘This again accidentally became one of my favourite elements of the build — the garden feeling like a little oasis,’ says Sahara.
The surrounding gardens are a work in progress, in collaboration with landscape designer Keith Edwards.
Red Hill boasts a unique landscape of rolling green hills and rugged ocean shorelines. This is reflected in the styling of Sahara and Myah’s home, which references both country and coastal elements of the land.
‘We combined these two components, with coastal pieces such as the rattan dining chairs and other woven elements, whilst the country is reflected in the earthy tones and an abundant use of timber,’ says Sahara.
The effect is a ‘modern Australian’ home with nods to mid-century design, Japanese minimalism, and the clean lines of Scandinavian design.
‘This house reflects how much I value the notion of home and expressing myself through interior design. I love to collect and curate and I think there’s a patience and thoughtfulness that is very reminiscent of the lifestyle in Red Hill,’ Sahara says.
With their own house on the property, Sahara and Myah can now comfortably enjoy the Red Hill life they love so much, hopefully for many years to come.
‘We’ve got no reason to ever leave — at least until they kick us out!’ says Sahara.
‘Everyday life in Red Hill is such a treat… Something about living here makes you feel extremely grounded.’
