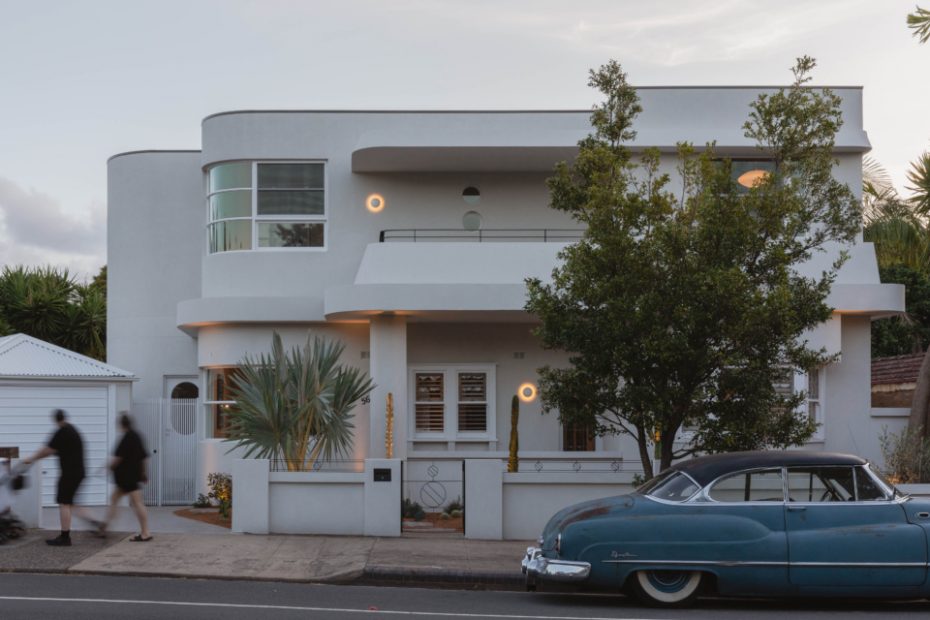A Playful Sydney Home Reimagined With New Art Deco Details
Interiors
The retro-inspired facade of South West House by Killing Matt Woods.
What was once a dark, single-storey brick interwar home has been reimagined with a second-storey addition.
‘Externally, the building mass features a textured, off-white render, reflective of cruise liner hulls,’ Matt says.
The dining room. On table: Cobalt Boulder by Amber Hearn from Curatorial and Co. Large Green 2 Footed Pod Vase by Emma Young from The Dea Store. In the Trees by Stephanie Phillips from The Dea Store. Opus Lab End Grain Chopping Board with Brass Handle from The Dea Store. Round Vase #1 by Ricca Okano from The Dea Store.
The original curved wall now features a built-in breakfast nook.
Terracotta coloured terrazzo lines the dramatic staircase.
A new curved archway.
Dark-stained American oak joinery nods to the home’s past. Heavy Linen Bedcover from In Bed Store. On bedside: Epta by Caroline Duffy from Curatorial and Co. Freeform II by Diana Miller from Curatorial and Co.
On the dressing table: In the Tree Line 5 by Leonie Barton from Curatorial and Co. Starfish Take Flight by Amanda Schunker from Curatorial and Co. Heavy Linen Bedcover from In Bed Store.
Small Green Pedestal Pod by Emma Young from DEA Store. Towel from In Bed Store.
The terracotta-toned tiles pair perfectly with the green marble.
Bold pops of red make the joinery and furniture stand out.
A curved window unites the upstairs with the lower level.
Porthole windows add intrigue to the facade.
Carafe and Glass from Maison Balzac.
At first glance, South West House looks like an Art Deco house with a P&O-style facade that started popping up around Sydney’s coastal suburbs in the 1930s.
It’s actually the clever work of designer Matt Woods, who transformed what was once a brick interwar property into the retro-inspired abode it is today.
Sydney couple chef Ben Milgate (of Porteneo, Bodega, Humble Bakery, Bastardo) and photographer Caroline McCreadie engaged Matt for the renovation after their family outgrew the single-storey floorplan.
‘Given the site constraints, the only way was up, and the challenge was to deliver a new home reflective of the client’s desires,’ Matt says.
While the architecture of the existing home was more interwar than art deco, Ben and Caroline loved the original features that offered the same flair, like a curved wall, decorative doors, and the green-and-cream-tiled kitchen.
‘My goal was to work within the constraints of the existing architecture and see where that lead us,’ Matt says. ‘I’ve always admired P&O/Interwar/Streamline Moderne style architecture and felt that picking up on the design cues of the existing home would lend itself to these archetypes.’
‘That said, I was also conscious of creating a contemporary aesthetic for the home and not a pretend art deco home — so striking the right design balance has been critical.’
The ground floor remains largely unchanged, beyond the removal of a wall that had enclosed the dining room, and a new terrazzo-lined stairwell. But on the roof Matt has created a completely new second-storey addition with a balcony that echoes the original curved wall on the level below.
Externally, the whole building has been coated in a textured, off-white render to unite the two floors in a cohesive cruise-line inspired facade, enhanced by porthole-style circular windows.
Minimalistic interiors also reveal nods to the home’s past. Dark-stained American oak joinery is a direct nod to inter-war period rosewood furniture, and the rich colour of this timber sets the tone for bold pops of red in the furniture, alongside terracotta and terrazzo tiles.
It’s a playful reimagining of the original house, as Matt melds period details from some of architecture’s most distinctive eras both inside and out.
