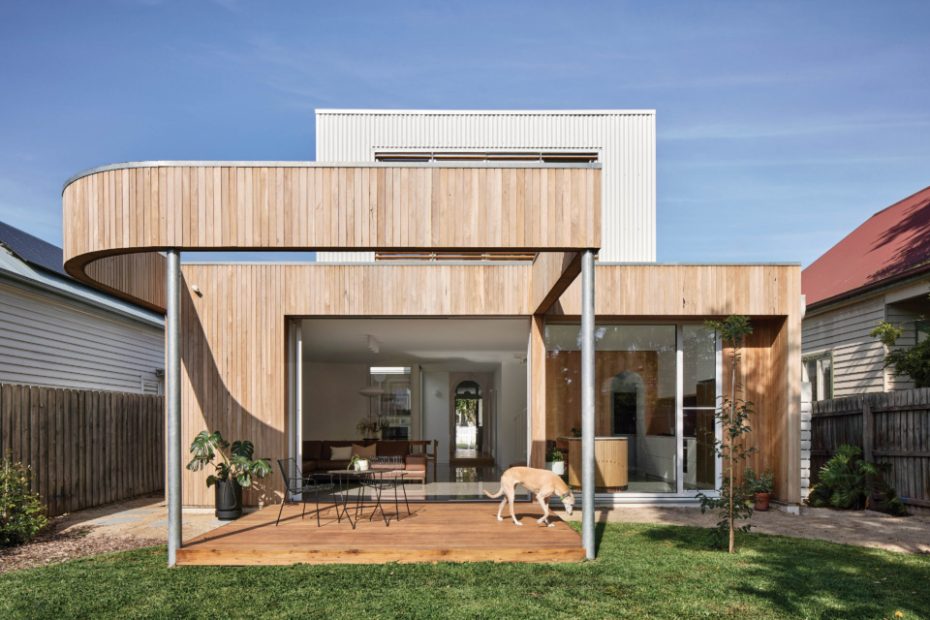A Cleverly Curvy Melbourne Family Home
Architecture
This Footscray property had all the makings of a wonderful family home just waiting to be uncovered by the right owner and architect.
Kuzman Architecture took the home back to basics — restoring its period features and adding a sympathetic yet distinct rear addition.
The lean-to with small windows (containing a humble kitchen and combined laundry/bathroom) was removed, making way for a generous open-plan domain and rear deck.
Hans Wegner CH36 Dining Chairs, sourced from Angelucci 20th Century.
Alky Chairs by Giancarlo Piretti for Anonima Castelli, sourced from CCSS.
The use of curving shapes continues in the new bathroom.
An original stained glass back door was reused in the bathroom.
A white mesh spiral staircase accesses the new upper level housing the main bedroom and en suite.
The addition was derived from pure simple forms and a robust minimal material palette.
Timber batten screening affords privacy to the upper balcony.
The period home was extensively and sensitively restored.
The original Edwardian facade.
Additions are concealed behind the original street frontage.
Until recently, the typical laundry list of issues plagued this Edwardian home.
The original rooms were in need of love and attention, and an extension (likely added in the ‘50s) did nothing to capitalise on the home’s desirable north-facing rear aspect.
Kuzman Architecture were engaged to transform and reorient the home towards the backyard featuring an established jacaranda tree and laneway access.
The lean-to with small windows (containing a humble kitchen and combined laundry/bathroom) was removed, making way for a generous open-plan domain embracing the backyard and warmly wrapped in timber cladding.
Throughout the interiors, ‘large, glazed openings and soft white curves manipulate natural light and create joyful spatial experiences that fuse pragmatism and beauty,’ says Sandi Kuzman director of Kuzman Architecture.
Burgundy tiles and curved arches add punch, inspired by ornate plaster features and period colours in the original home.
The home’s new living spaces are connected to the original house by a link where timber floors transition to meet exposed aggregate polished concrete.
This link overlooks an internal courtyard to the east, drawing further light into the centre of the home.
Renovations and additions were constructed over Covid, requiring Kuzman Architecture to quickly navigate rising construction prices to simultaneously meet the client’s budget and needs.
Colorbond Custom Orb cladding on the upper addition (housing the parent’s bedroom and en suite) responds to these requirements, creating a rudimentary yet refined structure.
‘The owners wanted a low maintenance house and Colorbond Custom Orb is ideal in that sense,’ says Sandi.
‘The ground floor addition was originally designed as brick, but for cost savings, we changed this to lightweight silvertop ash timber cladding.
‘As the owners wanted a low-maintenance house, we used a timber and specialised oil penetrative coating that would allow the timber to silver off naturally, only needing re-oiling every few years, which the owners were satisfied with as a compromise.’
These modifications were implemented without significant impact in a delicate balancing act of design intent and budget restrictions.
The resulting home is a far cry from the building that recently sat on this site. It’s now the quality of light that the owners most appreciate, facilitating a calm, inviting and uplifting everyday environment.
As Sandi says, ‘They have a light, thermally responsive, durable, elegant home for the family to grow for many years to come.’
