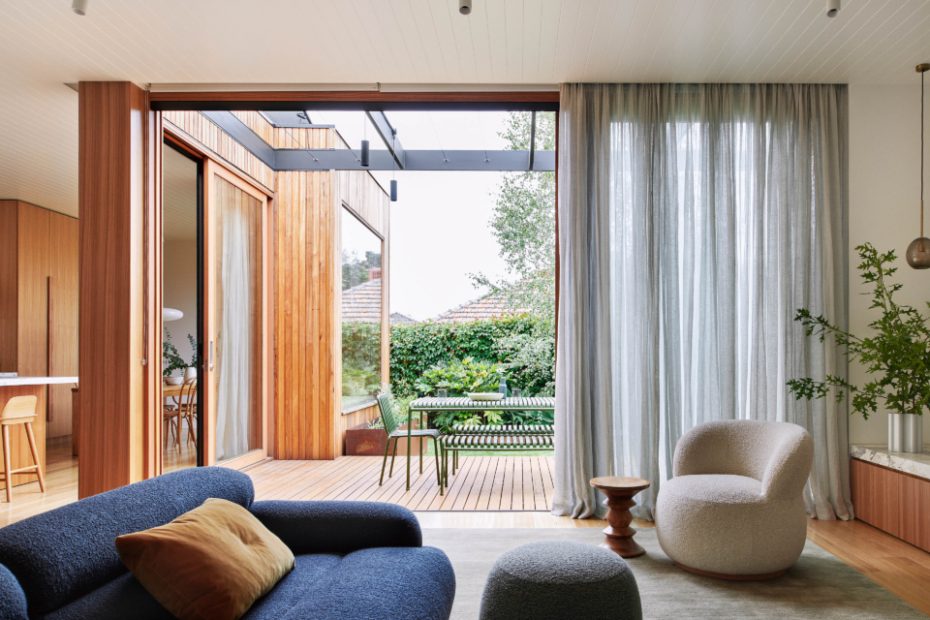A Charming Weatherboard Cherished By A Family Through Three Generations
Interiors
A harmonious blend of lounge, kitchen, and dining spaces seamlessly transitions onto a sunlit north-facing deck and entertaining area.
A gorgeous, sun-drenched reading nook.
Outdoor furniture by Hay adds a pop of colour to the outdoor entertaining area.
Tasmanian oak timber was used throughout, including the joinery.
The dining area is complemented by a Dylan Martorell painting.
Tasmanian oak timber continues alongside French green cabinetry in the kitchen.
Natural stone bench tops by Signorino.
The stone features soft grey and pink tones to create a warm, inviting atmosphere.
Sleek, concrete wall tiles by Artedomus create a minimalistic feel in the bathroom.
The 1950s weatherboard home has been with the same family for three generations.
When it came to renovating this post-war weatherboard home, it was important to preserve its rich history — having been cherished by one family across three generations.
Studio Mkn director Meredith Nettleton was tasked with transforming the 1950s pad into a stylish and contemporary oasis to suit a family of four, while also staying true to its roots.
The current owner’s grandparents first purchased the property back in 1946, while her mother moved in at 20 years old and continued to live there until she was in her 80s.
As the original house was constructed post-World War II when building materials were in short supply, every detail — from the cornices to the ceiling roses and picture rail — is one of a kind.
‘We carefully retained all the original rooms, preserving the unique mismatched cornices and ceiling roses in the three bedrooms and the parents’ lounge,” Meredith says. ‘This was a non-negotiable request from the client and her mother, and I fully supported their desire to keep these sentimental elements.’
To create a seamless transition from the old to the new, Meredith introduced a new timber portal that elegantly frames the passage between the original structure and the new renovated spaces.
‘As a family passionate about cooking and entertaining, it was clear that the space needed to be expanded and updated to better accommodate their lifestyle,” she explains.
The home’s original Tasmanian oak flooring remained at the front of the house and was extended through to the renovated areas. This material was also used throughout the joinery to complement the natural stone bench tops in the kitchen, complete with soft grey and pink tones to create a warm, cosy environment.
Rather than down lights, the owners opted for various decorative light fixtures including wall lights and pendant fixtures to provide more of a soft glow throughout the home. A north-facing rear also delivers an abundance of natural light throughout the day.
It’s the first house Meredith has worked on that has remained with one family for four generations, making it a special project to enhance the property for a new generation and highlight its sentimental value.
‘The house holds a rich history of providing comfort and support, especially during challenging times like post-war and depression eras,’ she adds. ‘The warmth of family traditions has fostered a profound sense of belonging and continuity and the close-knit relationship with the neighbours, where everyone looks out for one another, further strengthens the bond to this home.’
