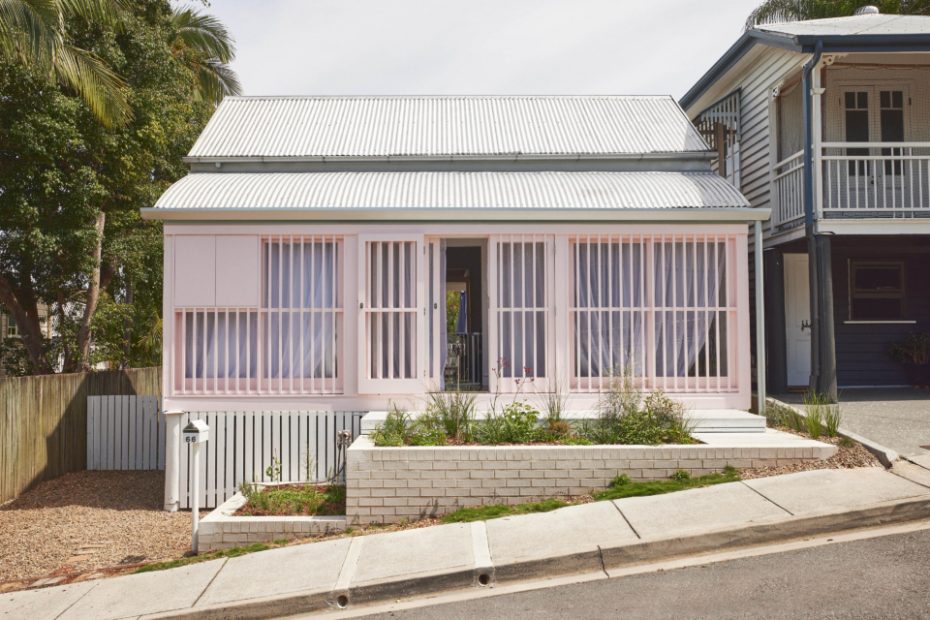How A Brisbane Couple Transformed Their Tiny ‘Pink Palace’
Interiors
The owners fell in love with the pink facade so decided to restore it rather than paint over.
Window and door fabrication by Allkind Joinery.
Modular IKEA cabinetry. Cabinet fronts by IKEA and Ren Studio. Brass handles salvaged from previous kitchen and timber shelves crafted by owner Hugh Nagle. Sink by Schock Quadro.
Falcon stove and IKEA rangehood. ‘Kink’ oil bottle by Deb Jones/Jam Factory.
Flos mini Glo-Ball wall lamp.
Paper Lantern light shade by Pop and Scott. Orange lamp by 49 Studio. Concrete/stainless steel lamp made by owner Hugh Nagle. Hand-painted timber puzzle blocks by Brian Nagle. IKEA toy box. Freedom ‘Panama’ leather sofa. Milk crate stool by Simon Ancher Studio. Vitra wooden dolls by Alexander Girard.
Bent timber clothes rack and Huon Pine bowl by owner Hugh Nagle. Acrylic on canvas by Fernando Do Campo. Iittala clear ‘Aalto’ vase.
The rear decking overlooks the terraced lawn.
Though the chalky pink paint was peeling and the house was half falling over, Hugh Nagle and Julia Mahoney saw the potential in this Brisbane two-bedder — last renovated in the ‘70s.
The couple, both architecture graduates, knew from the start of the renovation process that they wanted to restore its blushing facade. After all, it was a large part of its ‘cute appeal’!
‘We love the pink, it’s fun and unexpected and wouldn’t have it any other colour!’, says Hugh, an associate at design studio Architectus.
At the time of purchasing, the house offered no original features — it was patched over, rotten, overgrown and shut off from the outside. So, Hugh and Julia made it their mission to revive the tiny 70-square-metre pad without adding a large extension or compromising its scale and character.
‘The real estate agent who sold us the place had assumed we’d knock it down and start again,’ Hugh says. ‘It had been a long-term rental and very neglected since its last major renovation, which had gutted or covered most of the colonial-style worker’s cottage features.’
The kitchen and bathroom were unusable, whilst blue carpet and vinyl covered the original hoop pine floors. But that didn’t stop the couple from moving in a few weeks after picking up the keys. In fact, for the first eight months of living there while renovating, they used a camp stove and laundry tub in lieu of a proper kitchen.
Hugh and Julia also didn’t have a proper budget for the project, instead choosing to work through each space of the home in order of priority and when they could afford it. They completed most of the renovation by themselves over weekends and holidays, focusing on restoring or reusing as many features as possible instead of replacing them.
After three years of Covid lockdowns, supply chain delays, labour shortages and the arrival of their first child, they completed the project.
Now, the pretty pink home sits proudly on the street; the front terrace serving as both a planter box and an access path to the front door, whilst the timber deck at the rear makes the most of the southeast Queensland climate.
Unfortunately the young family had to move away from their labour of love soon after completion, due to work commitments in Melbourne. But Julia, a business development manager at Melbourne design studio Hassell, says they hope to return.
‘We are currently renting it out, but this was never the plan,’ she adds. ‘We hope the Pink Palace will be our permanent home again one day.’
