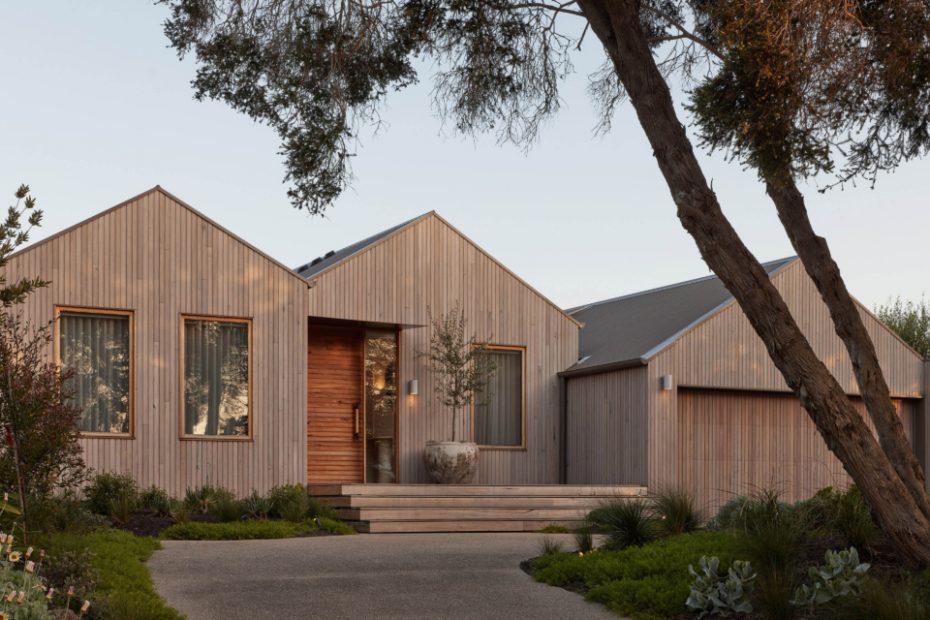An Airy Seaside Abode That Embraces Its Coastal Environment
Interiors
The timber facade blends nicely with the coastal surroundings.
A seamless transition between outside and in creates a relaxed, beachy vibe.
Plenty of space for kids and entertaining!
Open weave linen curtains lend an airy and organic feel throughout the space.
Plenty of cosy spaces to relax in.
A curved fireplace unit softens the linear aspects of the living room.
The renovation allowed for the inclusion of a study, complete with an abundance of natural light and large glass windows looking into the living area.
More textural tiling in the bathrooms.
The pokey kids’ bathroom was completely transformed.
Monochromatic furniture keeps with the seaside theme and creates a sense of spaciousness.
Nestled in Blairgowrie on Melbourne’s Mornington Peninsula, this cosy and light-filled home truly embraces the serenity of its coastal surroundings.
But that wasn’t always the case. When the founder and director of property developer Chapter Group, Dean Lefkos purchased the house in 2020, it suffered from dim lighting, ‘peculiar’ angles and a pokey main bathroom — among other flaws.
With three growing sons in tow, Dean had a vision to expand on the existing footprint to create a spacious beach house that his family could enjoy for years to come. With the help of Lisa Buxton Interiors, the property was gradually transformed over a period of two and a half years.
Paring the house back to its primary bones, director Lisa Buxton and her team adhered to the brief of crafting an inviting and elegant sanctuary for its owners that harmonised with the natural surroundings. Fostering a deep connection between her clients, the home and the coastal environment was key.
‘The design celebrates simplicity and elegance, creating an inviting haven where guests can unwind and connect with the surrounding environment,’ Lisa explains. ‘Coastal serenity embraces the concept of biophilic design, incorporating natural elements and patterns to enhance human wellbeing and connection to nature.’
A complete reconfiguration was required to help streamline the angles, while the outdoor deck was transformed into a rumpus room for the kids. The main bathroom and living area were also expanded to include a study, complete with an abundance of natural light and large glass windows looking into the cosy living room space.
Another priority of the design was to evoke a sense of calm and tranquillity, made possible by features such as timber accents and open weave linen curtains that lend an airy and organic feel throughout the space.
Plus, a primarily monochromatic material palette is contrasted by pops of warm colour to create a sense of spaciousness while also embracing the casual, beachside vibe — further enhanced by white walls, soft oak floorboards and neutral furniture.
‘The home has a great soothing feel, it invites you to take your shoes off and relax,’ Lisa adds. ‘I really love the indoor-outdoor transition that we created, as well as the curved fireplace unit that softens the linear aspects of the living room.’
Positioned just a few hundred metres back from the beach, it’s safe to say Dean and his family will be able to make the most of many summers to come at the seaside dwelling.
