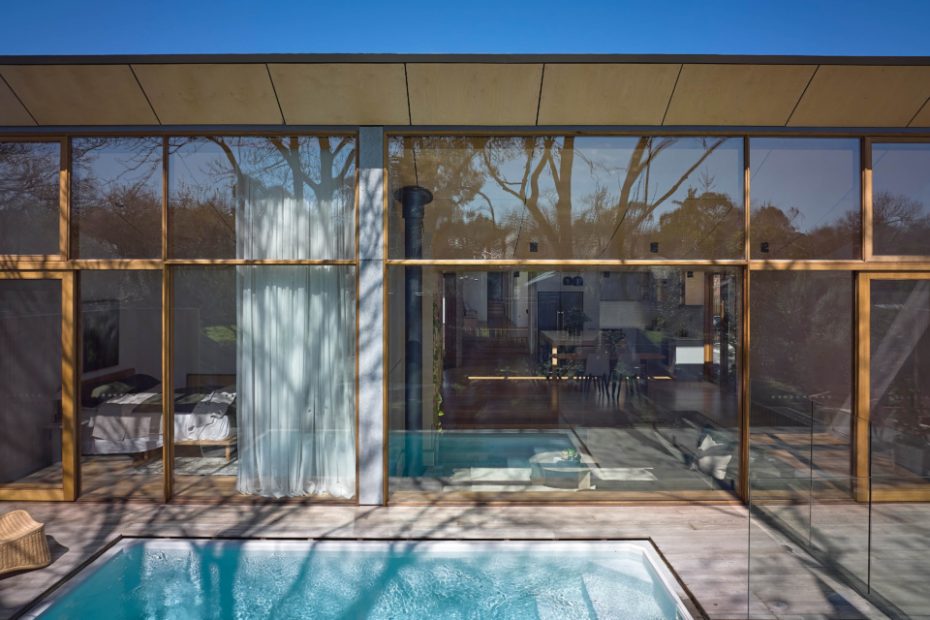A Classic 1950s Brick Home Transformed To Capture The Sun
Architecture
A sunny deck and pool area were added to the new home.
The retro-style sunken lounge room is flooded with natural light thanks.
Perfect for warm summer days.
The cascading design allows the kitchen and dining areas to flow seamlessly into the sunken lounge room.
Clerestory windows maximise the light throughout the home.
A chic kitchen flows out onto one of the decks. Curved timber ceilings reflect the Japanese design influence.
A communal island bench is perfect for a growing family.
Brick walls help to harness the heat of the winter sun and keep the home cool in summer.
The original house was transformed into a work and pilates studio.
The main bedroom overlooks the pool deck.
A chic ensuite.
Both Japanese and European design influences meet at this 1950s brick home, recently renovated and expanded upon to suit the needs of a growing family.
Owner-builder Daniel and his wife, pilates instructor Zoe, sought to reduce the size of the existing house and transform it into a work and pilates studio — all whilst building a new sun-filled home behind the original structure.
The couple engaged Zen Architects to help design their dream pad, complete with a retro-style sunken lounge room, plenty of natural light and a sunny deck and pool area.
‘We were a bit hesitant to work with a builder on their own home,’ Zen founding director Ric Zen says. ‘But the respect and trust we were given from the family is the reason the work is a success.’
A solid brick wall curves elegantly around the eastern courtyard and is reflective of the European-inspired design. It also frames an orchard with existing fruit trees yielding juicy figs and pears. On the other hand, Japanese influences are reflected in the timber joinery, curved ceilings and decking areas.
As the property is located on a sloping hill, the sunken living room was incorporated to create a cascading flow between the rooms and the land.
Having multiple split levels and courtyards was another key component of the design brief to ensure there was plenty of connection to the rear garden and sky, which was lacking in the original house.
‘The family loved the original home and the way it fitted into the history of the street and neighbourhood,’ Ric explains. ‘Now each level has its own unique view of the garden and the treetops and sky. The design is enriched and enlivened by these connections. Almost all the mature trees were retained and formed an anchor to the footprint of the house.’
It was also essential to create enough space for a family of four with interests spanning pilates, yoga, gymnastics, music, craft and gardening, plus space to work from home. Despite a long, narrow design, this was still achievable by prioritising flexible spaces and connection with the outdoors, rather than the actual size of the home.
After 12 months of hard work, Daniel and Zoe are now able to enjoy their family oasis in Melbourne’s leafy east, perfect for both work and play!
