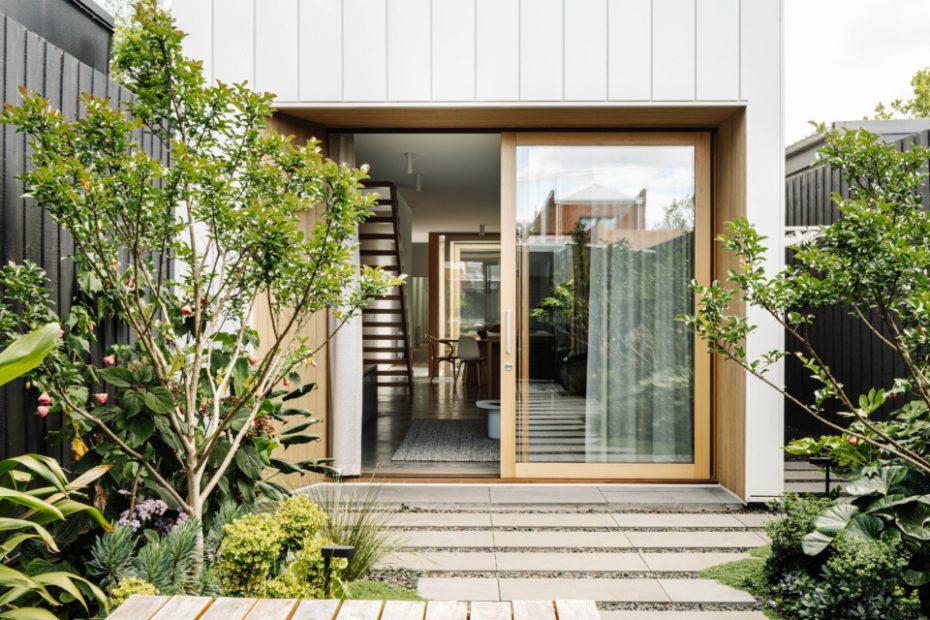How An Inner Melbourne Victorian Workers Cottage Maximises Light + Warmth
Sustainable Homes
The original Victorian facade has a heritage overlay.
Owners Simon and Mooey.
Light and bright open living.
Concrete flooring ensured the home was as warm as possible.
Porcelain benchtops by Artedomus.
Auburn Woodturning cabinetry handles.
The original lounge room opens out to a new central courtyard.
LAAL pendant lighting.
A seamless flow between the lounge room, courtyard and kitchen.
Another bathroom joins a third bedroom on the first floor.
The original corridor, but with new Storey flooring and extra insulation underneath.
Look out over the rear garden and backyard.
The third bedroom located upstairs.
Anyone who lives in Melbourne will know how cold it gets in winter — particularly if you’re living in an old, draughty home!
Period dwellings offer plenty of character and elegant features, but they’re often poorly insulated due to single-layered brick walls.
Luckily, Melbourne couple Simon and Mooey struck gold when finding a single-storey Victorian workers cottage in Fitzroy North with an existing double brick foundation. This helps the home to stay cool in summer, and makes it easy to heat in winter. But they still wanted to maximise the home’s warmth as much as possible, whilst ensuring it was energy efficient.
The northern aspect of the facade and narrow footprint of the house also meant that the rear living and dining areas were dark and pokey, and natural light was scarce. So, the couple enlisted Imogen Pullar Architecture to expand on the existing structure to create a light and bright open space for them to enjoy all year-round!
A new addition was set back from the existing structure to create a north-facing central courtyard that traps the sunlight and provides views of the lush garden from the kitchen and living area. The rear extension was also constructed on an insulated concrete slab — adding to the home’s warmth but creating a brutalist feel that complements the neutral colour palette.
‘The materials and finishes selected are hardwearing and timeless, so as not to fall out of style and need replacing in a short time,’ architect Imogen Pullar says. ‘And blue joinery provides a highlight colour that is repeated throughout.’
Due to a heritage overlay, the front two bedrooms were retained, as were other original features including the chimneys. But new flooring was added throughout to allow for further insulation underneath the existing floor.
The old house also came with inefficient gas ducted heating, which was promptly replaced with a hydronic heating system to ensure the home remained cosy in the colder months. Solar panels were another inclusion to help reduce energy costs and carbon emissions.
Moving through the new extension, large glass sliding doors create a seamless transition between the kitchen, courtyard and rear backyard, whilst skylights above the kitchen and open timber staircase provide an abundance of natural light. An extra storey with a third bedroom was also added, but Imogen was careful to make sure it didn’t overshadow the garden.
Though the reconstruction has modernised the space, minimal modifications ensured the home still remained true to its roots — just with more light and warmth!
