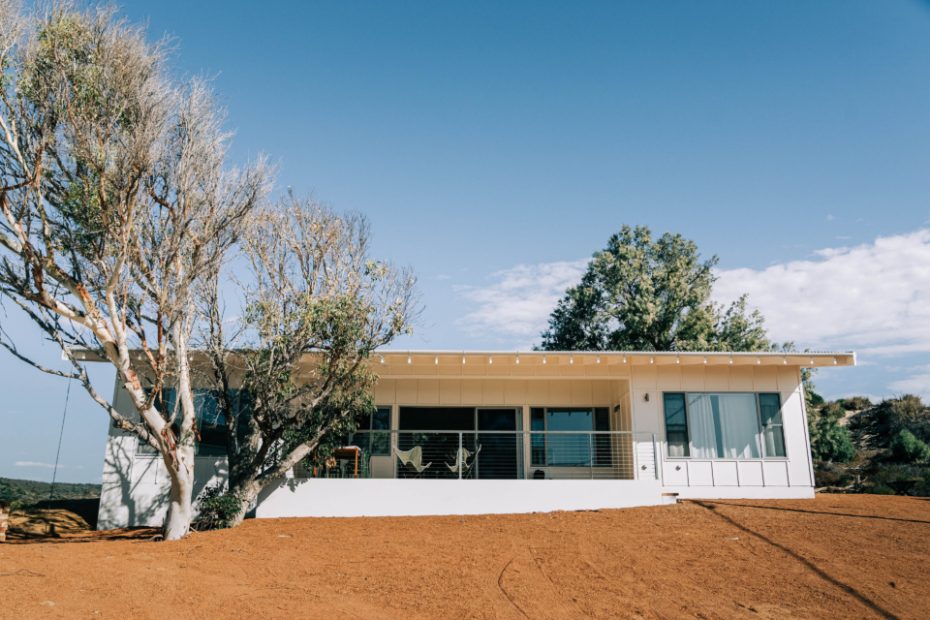A Low-Fuss Retro Beach Shack In Horrocks, Western Australia
Architecture
Located in Horrocks, WA, the home is surrounded by deep red earth (a colour palette that inspired that of the new bathrooms!)
Despite being a new build, it still retains its retro charm.
A low-pitched tin roof is typical of Horrocks homes.
Gorgeous ocean views.
The home has a relaxed, breezy feel.
An open-plan kitchen and living area ensured the space could be easily transformed into a communal area when family visited.
Comfy sofa couches allow for extra bedding.
Cork tile flooring was used throughout for its classic beach shack aesthetic, acoustic properties and ease of use.
‘Elsewhere’ artwork by Lauren Elise Kennedy.
Built-in bunkbeds, perfect for a big family!
The home receives plenty of natural light.
Horrocks is a sleepy rural town by the beach, about 500km north of Perth.
When it came to rebuilding this beloved seaside shack, cherished by one family since the 1970s, it was essential to retain its low-key coastal charm.
The original house was put together by the owner’s husband and his friends about 50 years ago — it was actually a pre-built kit house!
Though it was well-loved by multiple generations as a holiday retreat, initial renovations to the home revealed extensive white ant damage and asbestos, rendering the original structure unsalvageable.
So, the family engaged Perth-based architects Sevilla Johnston to build a new pad in its place. The brief was to recreate the relaxed, breezy vibe of the 70s shack without contributing to the ‘slow erosion of the Horrocks charm’.
‘Fibro beach shacks are being replaced by oversized masonry McMansions,’ architect Pippa Ruse Johnston explains. ‘We got a call to design a low-fuss but charming beach shack (on a very tight budget), honouring the local fibro beach shack vernacular.’
The design was directly influenced by the remaining mid-century homes quintessential to the town’s character — think low pitched tin roofs, cement cladding and a tight (but functional) floorplan. From the outside, the colour palette of the original house lives on through warm grey and white tones reminiscent of the nearby surf.
Inside, exposed timber beams and cork tile flooring add to the classic beachy aesthetic, while the bathrooms are pared back with terracotta and aqua blue floor tiles — a nod to the ocean and the deep red earth of the surrounding nature reserve.
Although the kitchen and living space is small, it was designed with multi-generational family living in mind. Two comfy sofas in the living room are easily transformed into extra beds, while a simple, open-plan kitchen design with no island allows for flexible furniture rearranging to create a large communal space. The home can sleep up to 12 people at a time!
But frequent visits from extended relatives also meant thermal comfort was key — particularly in summer when temperatures can rise over 40 degrees. Pippa says to combat this, a solar passive design with a focus on cooling breezes and solar shading was integral.
‘We spent the weekend staying in the shack over a very hot few days and can confirm it performed beautifully with the AC only turned after the temperature exceeded 40!’ she adds.
It’s safe to say that the owners are thrilled with the new build. Various openings also allow for a direct connection with the outdoors, whether that’s the nature reserve in one direction, or panoramic ocean views in the other.
‘There’s a difference between art and craft,’ the owners add. ‘With craft, you are impressed by how something is put together and want to unpack how it was cleverly made. Whereas with art, you step back, take it all in and enjoy the feeling it sparks in you. You don’t question how or why. This house is definitely art.’
