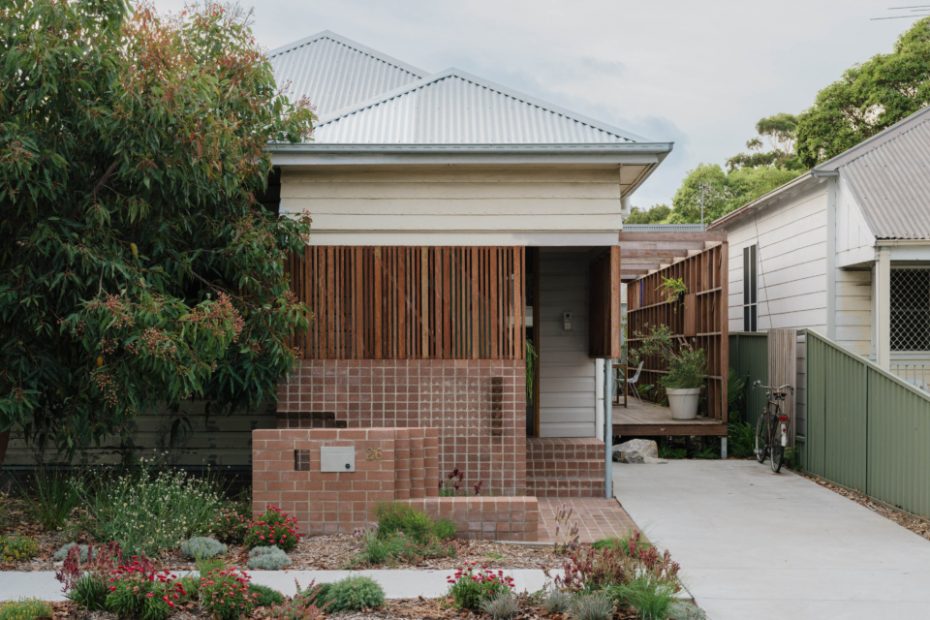Inside An Architect’s Charming Weatherboard Cottage In Newcastle
Architecture
The original weatherboard remains at the facade, paired with new brickwork, landscaping and a side deck where the driveway once finished.
At the rear, an enclosed swimming pool is set among the landscaped garden.
The design ensures the home will remain thermally comfortable all year-round.
There was a strong focus on sustainability with the architectural design.
Architect Warren Haasnoot says he enjoys exploring the garden with his kids.
The landscaping comes right up to the house!
Spotted gum timber was used throughout.
An earthy, mid-century modern vibe.
The renovation involved opening up the living and dining areas to create an open-plan layout. Featuring Giorgia Bel artwork.
The stunning new kitchen, featuring Giorgia Bel artwork.
Joseph Belford artwork. Warren says his and his wife’s art collection helped ‘create a cohesive palette and bring everything together’.
Plenty of sunshine comes in from the north-facing side deck!
The spacious deck at the side of the house helps to expand the floorplan in the warmer months.
The original brick fireplaces are still intact.
Original decorative ceilings add character to the place, featuring Loribelle Spirovski artwork.
The home still has a historic feel.
How cool is the main bedroom’s ensuite? Featuring Giorgia Bel artwork.
Warren says despite its small footprint, the bedroom feels comfortable. This was achieved by borrowing space and light from adjoining space; a strategy used throughout.
The bedroom is located just behind the main living area, accessed via an open entrance with a curtain for privacy.
Architect Warren Haasnoot’s family home in Newcastle is almost unrecognisable from the ageing weatherboard cottage it once was.
When the Curious Practice director purchased the Maryville house in 2018, he was drawn to its classic early 20th century features; the decorative ceilings and generously sized bedrooms. As he says, it ‘had good bones’.
But repairs completed after the devastating Newcastle earthquake in 1989 led to some unsympathetic work that was never salvaged due to tenants occupying the house for a number of years.
‘The cottage was very compartmentalised, thermally inefficient and the planning lacked any connection to place,’ Warren explains. ‘It was a really difficult width and the balance between the living space and the bedroom had to be negotiated.’
So, he worked to undo the poor quality of prior works, transforming the property into a comfortable, contemporary dwelling for him and his family while still respecting some of the resources and craftsmanship of the original architecture.
As the existing bathroom and kitchen were both disconnected to the rear yard and had no protection from the afternoon sun, the focus for the overhaul was to create a better connection between each space — including opening up the living and dining areas to create a seamless, open-plan layout.
All of the new timber throughout — including the living room panelling and kitchen cabinetry — was crafted from beautiful spotted gum, imbuing a mid-century modern feel throughout the home. This communal area opens up to a spacious north-facing deck that comes right up to the front of the property at the side, occupying the former driveway to allow the floorplan to expand during the warmer months.
Warren also collaborated with the team at Wattlebird to create a low-maintenance, landscaped garden that surrounds an enclosed swimming pool at the rear.
‘The garden has an incredible impact on the way the project feels and also how we interact with the outdoors,’ he notes. ‘It provides a safe haven for butterflies, birds and lizards, and is fantastic to explore with the kids.’
Further back from the pool area, a self-contained studio was initially developed as a storage space for pool equipment, complete with a bathroom and outdoor shower. Now, it doubles as a fully equipped guest house that will afford family and friends a sense of privacy and separation when they visit.
‘I always wanted the project to be about quality not quantity,’ Warren adds. ‘I wanted it to be sensitive and enduring as a sustainability principle. These qualities are about atmosphere and the joy of living, and this has certainly enriched the daily pattern of life.’
