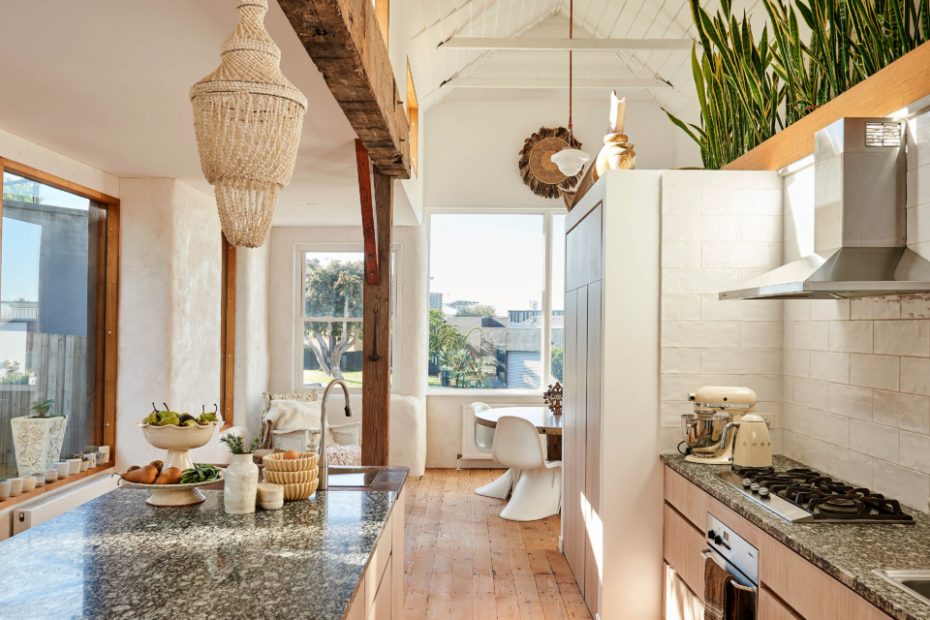A Sustainable Strawbale Home (With Ocean Views!) Hits The Market
On The Market
Inside 13 Ocean View Crescent, Torquay.
The floor is made from century-old Oregon timbers sourced from the Dunlop factory in Sydney.
Double-glazed windows fill every room with natural light.
A view of the open-plan kitchen and living room.
Reclaimed jarrah beams that once formed the historic station Pier in Melbourne in 1854 feature throughout the house.
The family bathroom with a large tub.
There’s also an ensuite for the main bedroom.
The spacious, light-filled bedroom.
Where the new owners will be able to hear the waves lull them to sleep!
The coastal home’s pared-back interiors feel timeless.
The exterior of the beloved family home.
Frances and Joe Walkerden’s calming family home has taken two decades to complete, but nothing about it is dated.
Built from more than 1000 strawbales, the home’s unique design was all about prioritising energy efficiency and natural materials over trends — which is perhaps why it’s stood the test of time.
Joe, a plumber, became interested in building with strawbale construction after researching it in the ’90s. ‘He was also very much into sustainability, passive solar design and permaculture principles,’ former teacher Frances says.
‘We wanted to minimise our environmental impact by building a sustainable home that required minimal heating and cooling, had high insulation value, and used reclaimed building materials.’
Upon learning about the biodegradability and outstanding insulation of straw, Joe knew building a strawbale home was a no-brainer. Living near the Great Ocean Road, the couple also sought to maximise their connection to the beach and the bush landscapes in their neighbourhood by embracing biophilic principles of sunlight, greenery and natural materials in the design of their home.
‘The sun coming right in through the huge windows facing north is an absolute delight in winter,’ Frances adds. ‘We’ve lounged in 26 degrees without any heating… it’s blissful.’
From the open-plan kitchen and living areas, the double-glazed windows frame the landscaped gardens, and fruit trees outside, where there’s also a Japanese-style teahouse and outdoor cinema area.
Curved strawbale walls are coated in a beautiful hand-finished render, and most of the timber used in the construction is reclaimed, filling the coastal interiors with textures and stories of the past. For instance, the recycled timber floors are paired with jarrah beams that once formed the historic station Pier in Melbourne in 1854, while the four-panelled doors were originally installed in a hotel in Little Bourke Street.
‘There are so many things to love,’ Frances says, having just listed the home for sale as the couple prepares for the ‘adventure’ that retirement brings.
‘We’ll miss our home because it’s been a story of us, from beginning to completion. Our children grew up here and our grandchildren know it. It has been both a sanctuary and a place for celebrations.’
Plus, it’s hard to ignore the beautiful views of the ocean from the main bedroom. ‘It’s magic being able to hear the roar of the ocean at night,’ Frances says.
13 Ocean View Crescent, Torquay, VIC is for sale with Olivia Swann at Natural Real Estate.
