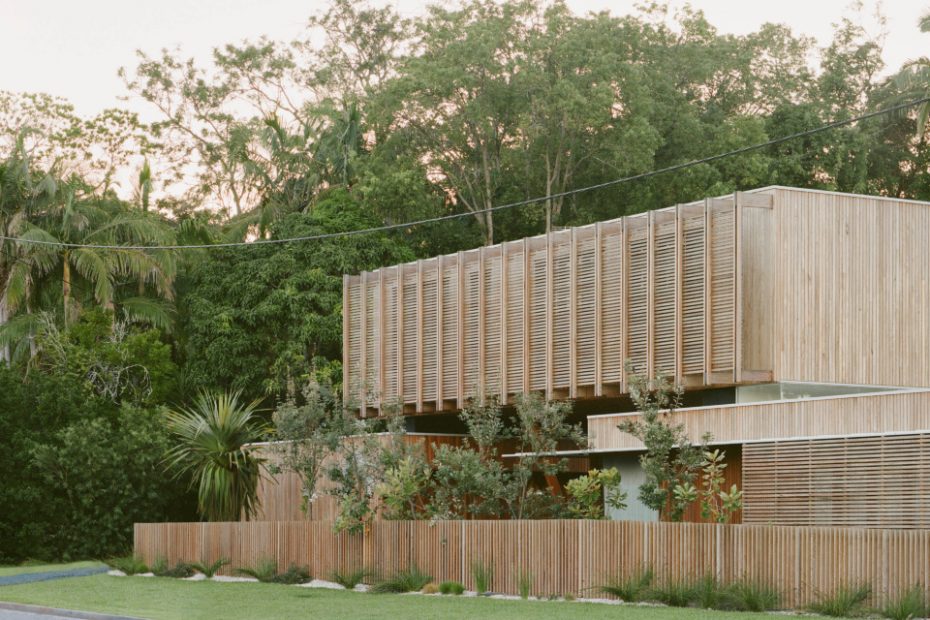How This Byron Bay Home Maximises Space With Clever Design
Architecture
Bangalow Road Home is a newly built family home designed by Son Studio.
A concrete path lines the boundary of the property.
The view of the house from the street.
Horizontal timber battens line the exterior of the upper level.
This screen allows for outward vistas while obstructing views of the bedrooms from street level.
Externally, the timber will gradually develop a distinctive silver-grey patina.
The living room.
Dark joinery adds some drama to the pared-back spaces.
The front door opens directly to the living room.
Floor-to-ceiling windows fill the house with natural light.
The dining space leads to a courtyard.
Dark accents contrast with the warm timber floors.
Dappled light shines through the timber screen into the bedroom.
The brief behind this Byron Bay home was all about thinking outside of the box.
The family of three engaged Son Studio director Scott Jackson to design a new three-bedroom home with a pool on a narrow 360 square metre block.
It sounds simple, but the site came with some significant restrictions. The corner position meant Scott had two street frontages to consider, along with an adjoining laneway and stringent boundary constraints.
‘[The clients] were interested in exploring how to challenge conventional building forms and notions of how a home should look and operate,’ Scott adds.
It was also important that the resulting build balanced both social interaction and intimacy, in addition to providing a sense of privacy from the busy street.
Inspired by these limitations, Scott created three separate rectangular volumes, one that hovers above and two positioned on either side below. Each one was assigned its own functionality, with the upper level housing the bedrooms; one lower box serving as the garage; and the other containing all the living spaces.
‘This geometric configuration gives rise to a centrally located courtyard, enveloped and protected by the form of the home while allowing ample natural light and outlook to permeate the space,’ Scott says.
‘It also diminishes the perceived bulk and scale of the building, ensuring it integrates seamlessly with its modest surroundings.’
He says this creative approach to the site’s challenges is what resulted in the house’s ‘floating appearance’ — which is now one of his favourite parts of the build.
The layering of timber screens along the exterior of the upper storey is another innovative feature that transforms the look and feel of the home.
In addition to providing privacy from the busy street below, this ‘outer skin’ of local native hardwood protects the interiors from the harsh sun, without the need for traditional eaves. Ever-shifting dappled light filters throughout the rooms and captures a unique glimpse of the landscaping designed Cooke Landscape Architecture.
And despite being a brand new build, the expansive use of timber both inside and out creates an instant sense of warmth and character.
Scott also incorporated a range of sustainable features in the design, including solar panels, all-electric appliances, and rainwater tanks.
‘At just 140 square metres of internal floor area, Bangalow Road House comfortably accommodates a three-bedroom family home. A smaller footprint means fewer trees cut down, less material manufactured, reduced carbon miles for transport and lower energy requirements for heating, cooling and maintenance,’ he adds.
‘With smart and thoughtful planning much can be achieved — even with a small internal floor area and a compact site.’
