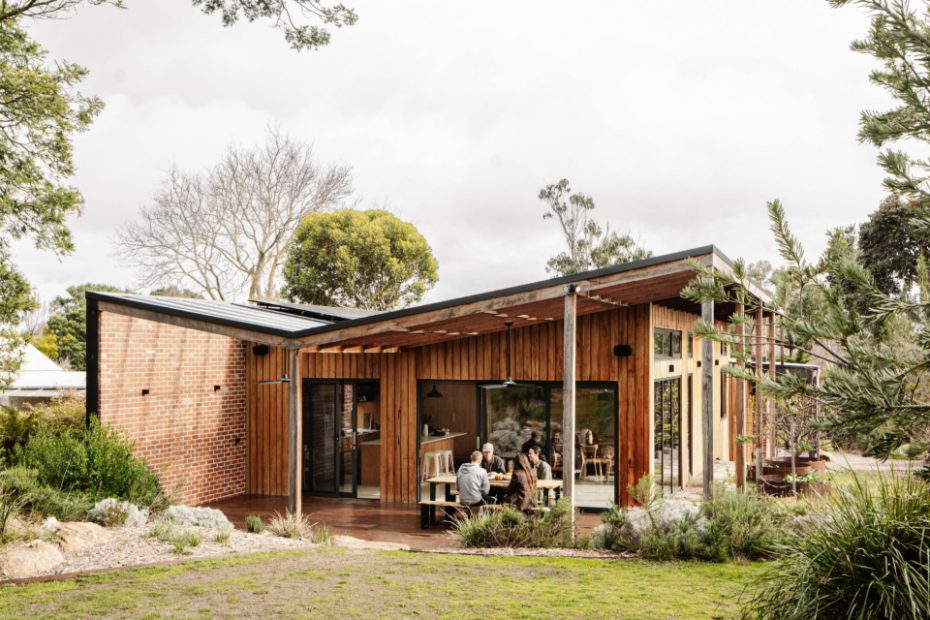This 9-Star Home Raises The Bar For Sustainable Renovations
Architecture
Banksia by The Sociable Weaver is a sustainably renovated family home.
The Mount Martha property has been updated inside and out.
Recycled brickwork meets silvertop ash timber cladding on the exterior.
Passive house principles guided the redesign.
A pergola covers the outdoor entertaining space.
The open-plan kitchen and living area. Artwork by Hannah Nowlan.
Plywood and low VOC timbers add character to the interiors.
Artwork by Hannah Nowlan.
‘Our client wanted to create a beautiful fernery on the south side of the home,’ The Sociable Weaver head of design Michael Nowlan says.
One of the minimalistic bedrooms. Artwork by Hannah Nowlan.
Windows frame the lush landscaping.
When it came time to renovate this Mount Martha home, the owners wanted to make it look and feel like it was brand new again.
This didn’t mean gutting the house and starting from scratch. In fact, with the help of Melbourne-based architectural and construction firm, The Sociable Weaver, the approach was quite the opposite.
‘The home features a typical brick construction at the front, opening to a badly performing rear add-on,’ The Sociable Weaver head of design Michael Nowlan says. ‘The concept was to create a beautiful outdoor entertaining space and have the entire home flow to their outdoor garden.’
Since retaining a ‘significant’ part of the existing home was a top priority, they spent much of the planning stage working out how to combine old and new in a way that still improved the property’s energy efficiency.
For the design, The Sociable Weaver team found inspiration in one of their earlier projects, the groundbreaking 10 Star Home designed in collaboration with Clare Cousins Architects.
‘[It helped us realise] how to connect the existing areas and bring the entire home to the highest level we could achieve,’ Michael adds.
The resulting project goes well beyond the standard energy efficient rating of 7 NatHERS, achieving 9 out of 10 stars. In Michael’s own words, it’s ‘crazy good’ — especially for a retrofitted home.
Banksia features a new butterfly roof that maximises solar gain, and also hosts a solar array that, when combined with the home’s heightened energy efficiency, allows the house to operate off-grid for most of the year. Aesthetically, the bottom valley of the architectural roofline also aligns perfectly with the ridge of the existing build — ‘almost creating a ying and yang juxtaposition’, Michael says.
In the original part of the house, the walls and ceilings were retrofitted with insulation, and new double-glazed windows and doors were installed throughout. At the rear, the ‘previously cluttered’ and pokey living, kitchen, bathrooms, and bedrooms were replaced with a 121-square-metre addition, making way for new-and-improved, open-plan living area.
Recycled reverse brick veneer and concrete floors provide thermal mass to the extension, which features plywood lining instead of excessive plasterboard. These light-filled spaces now spill out effortlessly into the lush, leafy outdoor area. Externally, the house is clad in silvertop ash timber that will grey off over time, further embedding it into the landscape.
‘Beyond its impressive energy efficiency, Banksia stands as a testament to responsible living and thoughtful design,’ Michael says. ‘It exemplifies how a home can integrate seamlessly into its natural surroundings while offering comfort, style, and a sustainable future for its inhabitants.’
