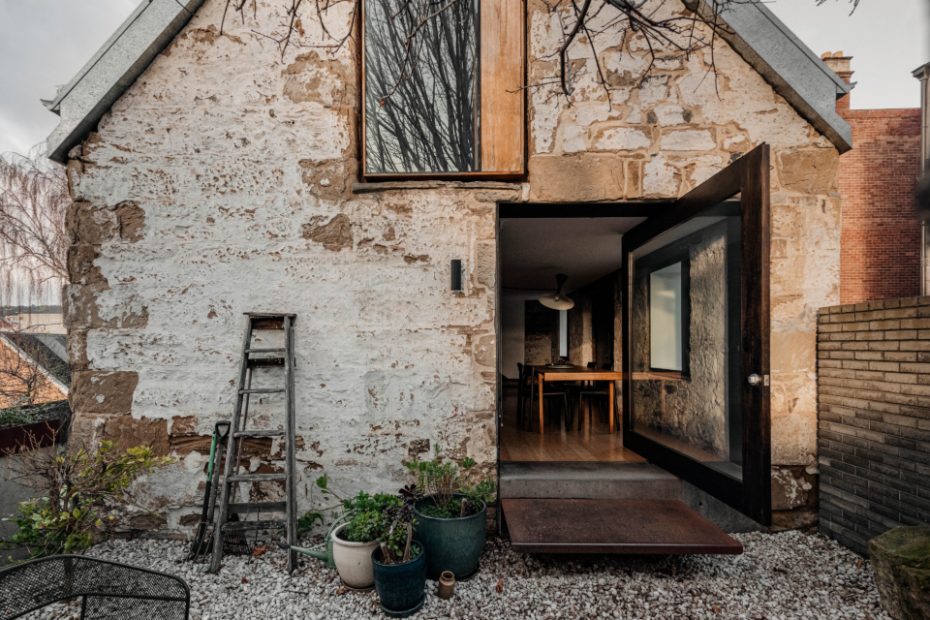This Cosy Converted 1820s Barn Is For Sale In Hobart
On The Market
The Barn is a converted one-bedroom house not far from Hobart’s CBD.
Constructed from locally quarried sandstone and convict bricks, the stable began its life as a modest outbuilding for the Goulburn Street’s Bulls Head Inn. Photo – Adam Gibson.
The black-framed, pivoting glass door opens to the courtyard. Photo – Aaron Jones.
Textured walls fill the space with history. Photo – Aaron Jones.
The sleek kitchen. Photo – Adam Gibson.
Photo – Adam Gibson.
Exposed timber beams nod to the barn’s history. Photo – Aaron Jones.
Deep window reveals exaggerate the thickness of the stone walls. Photo – Adam Gibson.
Photo – Adam Gibson.
An office overlooks the staircase. Photo – Aaron Jones.
White accents contrast with the original build. Photo – Adam Gibson.
Photo – Adam Gibson.
A wall of built-in storage space keeps the bedroom clutter free. Photo – Adam Gibson.
The historic facade. Photo – Adam Gibson.
Photo – Adam Gibson.
So.Architecture founding directors Liz Walsh and Alex Nielsen were just starting their architectural careers when they saw the former horse stables at 3/42 Goulburn St, Hobart come up for sale.
‘We were renting on the same street and passed it every day on our way to work. It had been on the market for a long time, so on a whim, we jumped the fence and had a look. We fell in love with it immediately,’ Liz says.
The circa 1820s building had served as a stable until as late as the 1980s. In fact, the property’s sale included the old horse feed bins, wagon wheels and other equestrian paraphernalia.
Liz says they could see the potential to create a unique one-bedroom home within the ‘captivating’ sandstone and convict-brick walls. ‘We were 26 at the time and had just graduated from architecture school — we had big plans!’
The couple engaged builder Lane Group Construction for the challenging transformation and restoration. A mezzanine level now opens to a bedroom and study below the dark timber of the gabled roof, leaving space for a double-height void above the living room downstairs, which features a sleek black kitchen and reading nook, while a modern glass pivot door leads to the secluded courtyard outside.
‘We loved the character, texture and volume of the original structure so as architects, our job was really about sensitively adding the modern amenity and adapting without diminishing the beauty of the original space,’ Alex says. ‘The new work is distinctly modern and intentionally sits in contrast with the old so as to heighten the feeling of both.’
The resulting project is now known as The Barn and in addition to serving as Alex and Liz’s first home, it’s become a popular Airbnb — located just a 10-minute walk to the heart of the CBD, and hotspots like Salamanca Place and Battery Point.
Having just listed their passion project for sale, Liz and Alex say it’s time for someone else to enjoy spending nights in by the fire, and the cosy feel of the unique bedroom.
‘The barn is like a sanctuary,’ Liz adds. ‘We will miss waking up to the soft light, the timber shingles unfolding above us and the feeling of presence, permanence and history the space holds.’
3/42 Goulburn Street, Hobart, Tas, 7000 is for sale with Georgie Rayner from The Agency Hobart.
