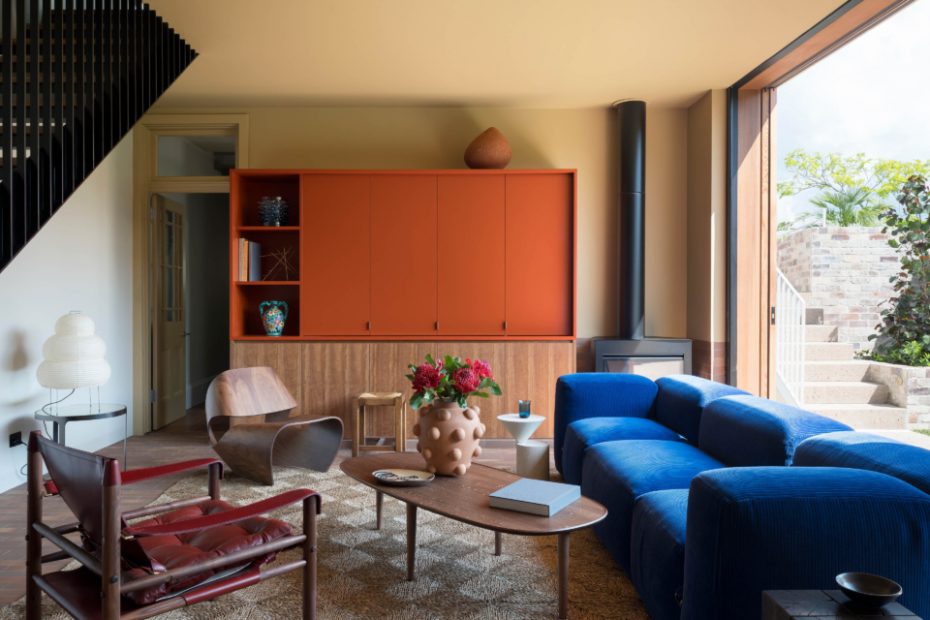A Playful Redesign Of A 137-Square-Metre Semi-Detached Home
Architecture
Inside Queens Park by Downie North.
The renovated floorplan features a second-storey, with a rooftop terrace built on top of the garage.
Sliding doors open the living area to the courtyard.
A window protrudes out from the brick exterior.
The upper windows are screened with timber for privacy.
Seagrass matting provides a coastal-inspired touch to the living area.
Japanese ceramic tiles line the floors downstairs.
The playful palette casts a warm glow across the interiors.
Green tiles line the splashback.
The stairs lead to the main bedroom upstairs.
A tonal bathroom.
Original fireplaces were retained in the renovation.
The new bedroom.
Newfound city views!
Queens Park by Downie North is one of those homes that expertly balances form and functionality.
Having been added to and altered since it was first built, the Federation-era Sydney house never felt quite right for the owners — Bob, Nicole and daughter, Grace — who had lived there for a few years before deciding it was time to treat the building to a renovation of their own.
‘It had endured a series of uninspired and tepid alterations during its life,’ Downie North director Daniel North says of the home.
‘As the north facing semi of the row, the site offered the possibility of opening up and wrapping around what would be a sun-filled garden, so this began our thinking of a garden that unrolled alongside the new additions.’
While they retained the two bedrooms at the front of the house, the rest was completely redesigned. Downstairs, the living areas curve around the courtyard, with sliding doors and thoughtful details like a picture-frame window that further bring the outdoors in.
These new openings create a series of additional spaces, making the 137-square-metre floorplan seem even larger than it is. And the resulting layout actually drew inspiration from Bob and Nicole’s love of the coast.
‘We talked a lot with them about how a house can respond to the varying scenarios and scenes of life, be it a party or a quiet time to sit with a cup of tea,’ Daniel says.
‘The design borrowed from the nearby beach headlands where the sandstone cliffs have been sculpted out by the sea and the wind. You get these undercrofts and outcrops that are great places to sit and pause.’
The exterior reveals exposed brick and timber-screened windows, with Daniel saying they ‘didn’t want the house to attract attention to itself’.
Inside though, they took the opportunity to play with texture and colour. Japanese ceramic floor tiles set the base for the interiors, layered with pops of tangerine on the joinery, mustard-coloured accents, and natural timbers to create an inviting ‘golden glow’.
A new second-storey was built on top of the existing footprint, transforming what was originally a study in the attic to create a new kid’s bedroom and main bedroom, which now captures picturesque views of the city.
The renovation has successfully unlocked the house’s untapped potential, turning it into a joyful family home — just in time for the couple to welcome their second child, due to be born this month!
