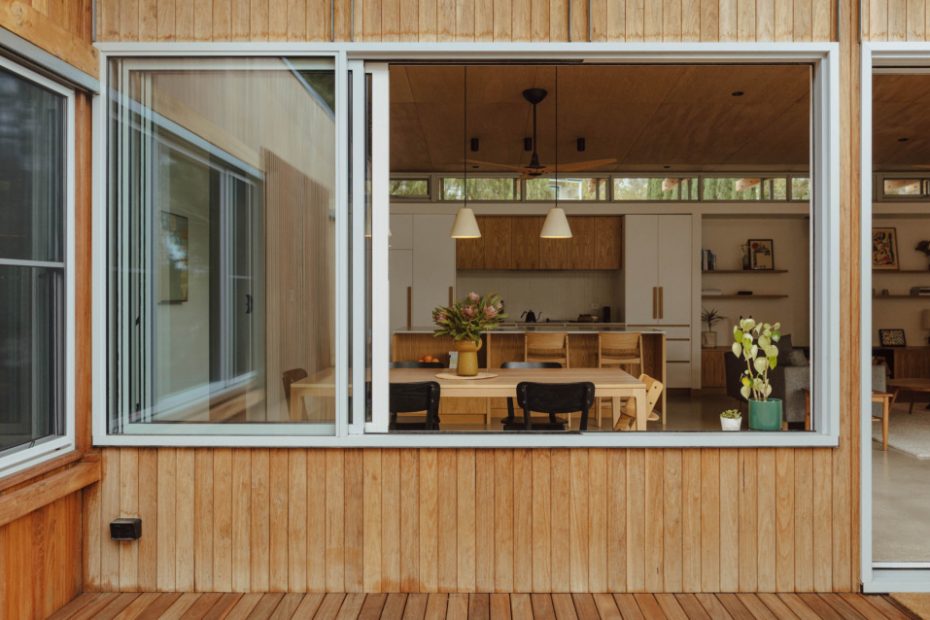Inside A New Coastal Retreat On The Fleurieu Peninsula
Travel
Mersea is a newly-built beach house turned short-term accommodation in Port Willunga, South Australia.
The house belongs to artist Tristan Kerr and his partner Candice, who worked with architecture firm Skein to create a family-friendly coastal abode.
The predominately timber house embraces passive design principles and the existing architecture of the area.
Another keystone of the project was creating a connection between indoors and out, allowing the occupants to embrace year-round coastal living.
A fireplace heats the property in winter designed with year-round comfort in mind.
‘We wanted the design to embody a sense of place that reflects the natural beauty of the surrounding landscape, celebrating raw, natural materials with thoughtful architectural detailing,’ says Tristan.
The house includes four bedrooms and two bathrooms to sleep up to six guests.
The house integrates passive design and sustainable features (rainwater harvesting, composting, and native landscaping).
Locally sourced materials were used wherever possible in the build.
Guests can experience the beauty of the wider area of the Fleurieu Peninsula at the property.
‘We wanted the design to embody a sense of place that reflects the natural beauty of the surrounding landscape, celebrating raw, natural materials with thoughtful architectural detailing.’
The outdoor shower.
Tristan milled the timber cladding and external structural timber from unused cypress pine logs from windbreaks in the Adelaide Hills.
At first glance, one could easily mistake the predominantly timber, single-storey structure as an original beach shack from the ‘60s, albeit with some more luxurious features and sustainable upgrades.
Mersea is a newly-built house in Port Willunga that embodies the look and soul of a long-established beach shack in the coastal town, located 45 minutes south of Adelaide.
The house belongs to artist Tristan Kerr and his French partner Candice, who planned on creating their family home on the previously vacant site.
Tristan explains, ‘Both of us had been living in large cities — first in Paris where we met, then in Melbourne — before we decided to pursue a new life closer to the coast and community where we could feel more grounded.
‘I already had a deep connection to the area, having grown up surfing here.’
The family’s circumstances have changed, which means the property is now available to let as short-term accommodation most of the year.
Candice and Tristan worked with architecture firm Skein to design the four-bedroom home in a style in keeping with the local architecture.
At first glance, one could easily mistake the predominantly timber, single-storey structure as an original beach shack from the ‘60s, albeit with some more luxurious features and sustainable upgrades.
Tristan discusses the vision, ‘Port Willunga beach, with its remains of the old Port Jetty and the Star of Greece shipwreck visible at low tide, offers a rich historical backdrop that greatly influenced the design of the home.
‘We were drawn to the diversity of housing stock, including the simple beach shacks that dot the area that helped inform the relaxed approach to the design.’
Another keystone of the project was creating a connection between indoors and out, allowing the occupants to embrace year-round coastal living.
‘This has helped us stay in tune with our environment —whether it’s inviting us outside or signalling the arrival of the cool sea breeze,’ says Tristan.
‘We wanted the design to embody a sense of place that reflects the natural beauty of the surrounding landscape celebrating raw, natural materials with thoughtful architectural detailing.’
The house also integrates passive design and sustainable features (rainwater harvesting, composting, and native landscaping) to provide ongoing environmental and financial benefits.
Locally sourced materials have been used wherever possible. For example, Tristan (who was involved in the construction process) milled the timber cladding and external structural timber from unused cypress pine logs from windbreaks in the Adelaide Hills.
From the project’s beginning to end — it’s been a collaborative journey to create Mersea.
‘We designed, created, and collaborated with friends and people we know in the industry to bring the vision of the house and interiors together,’ says Tristan.
‘We’re proud of this approach—it’s been a meaningful and enriching experience, resulting in an outcome that feels truly authentic to us.’
The name ‘Mersea’ itself is a cheeky nod to Candice’s French heritage.
