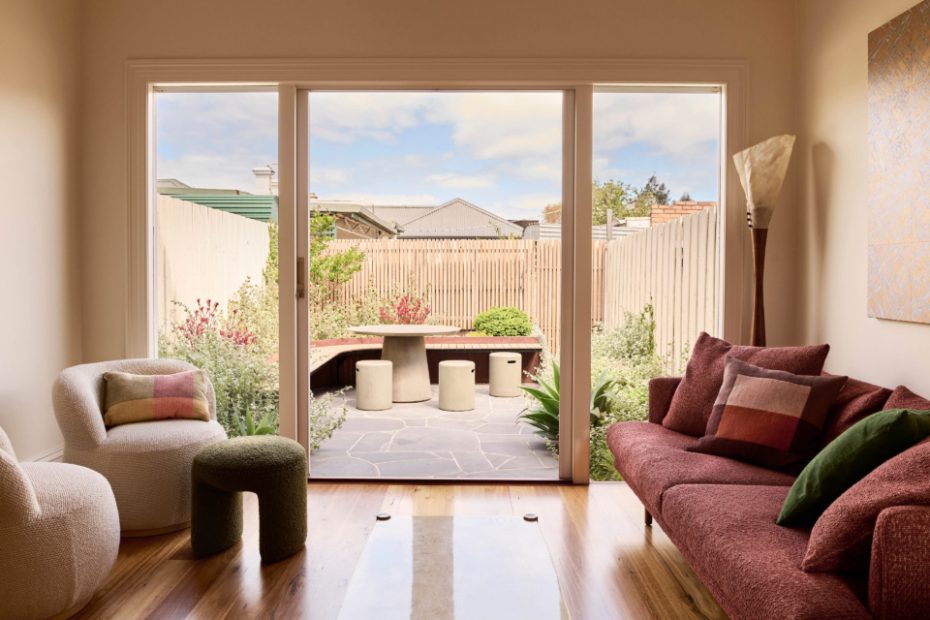A Barrister’s ‘Gently Energetic’ Brunswick Worker’s Cottage
Homes
Ottoman by Trit House. Outdoor setting from Life Interiors. Cushions by Citta. Painting by Helga Groves. 1960s coffee table with a marble top bought from the Camberwell Sunday Market. Armchairs and sofa by Jardan. Courtyard design by Gab Nash. Landscaping by Red Letter Landscapes. The lamp with a cow hide lamp was 18th birthday present from Hannah’s aunt and uncle.
Hannah Douglas in her Brunswick home.
Ottoman by Trit House. Cushions by Citta. Painting by Helga Groves. Armchairs and sofa by Jardan.
Johanna Sofa by Cosh Living. Prints on the wall from The Field Revisited exhibition in 2019 by NGV.
Stools by HAY. Essence mixer by Grohe. Kayo tiles by Academy Tiles on splashback. Vintage dining table bought off Gumtree. Vintage dining chairs bought from an upholstery store in Brighton. Danny Searle at Contour Cabinets ‘did a really fantastic job with some very tricky spaces and super specific designs,’ says Hannah.
Johanna Sofa by Cosh Living. The bookshelves conceal a projector instead of a traditional television.
Photograph above fireplace by Gerwyn Davies.
Bed and bedside table by Ecosa. Luke Taylor at L&G Creative Projects (builder extraordinaire, who helped me make a lot of decisions, like flooring, new doors and skylights) really deserves a shout out. They were super organised, exacting, friendly, on budget and on time,’ says Hannah.
The Victorian facade is painted Dulux Ecru Quarter with a vibrant red door.
Barrister Hannah Douglas was considering packing up and moving overseas in 2018 when she discovered this Brunswick house for sale that changed everything.
‘I’d never lived in Brunswick before, but a friend and I came to an inspection of this house just out of interest,’ says Hannah.
‘I remember that as soon as we walked in the front door, we both said, “Ohh this is nice,” in unison. It had a nice energy, and still does.
‘We left and I said, “Can you see me in Brunswick?” and he said, “Yeah you could be a Brunswick babe.”’
The house then looked completely different than it does today, but Hannah loved it all the same. ‘Something about it feels positive — not all houses do,’ she says.
Hannah lived in the home for almost three years before embarking on a renovation, motivated by the tiny existing bathroom.
She explains, ‘The bathroom was, frankly, very bad. There was not a single flat surface other than the top of the washing machine — just a sink attached to the wall (no bench or anything) and the medicine cabinet was above the toilet. I lost many good mascaras when opening it!’
Hannah found interior designer Jasmine McClelland Design, initially briefing her to ‘just to make that tiny bathroom more functional’, but a much larger renovation soon ensued.
‘She’s so lovely, and really took the time to understand how I live and what would make the house more beautiful and functional for me,’ says Hannah.
‘There was major “scope creep”, and eventually I decided to bite the bullet and do the kitchen and some custom cabinetry in the central living area as well.’
The renovated home features new floors, internal doors, a landscaped courtyard and light well, and an entirely new rear wall — the latter replacing some ‘gothic’ inspired sash windows and a back door that took up valuable internal space when opened inwards.
‘It also involved quite a lot of fixing issues with the house, like the subfloor, and a new ceiling in certain spots,’ says Hannah of the renovation. ‘The way I describe it is that everything changed, except that all of the rooms stayed in the same place.’
Hannah was struck with decision fatigue during the project, so she enlisted the help of various friends to choose materials and fixtures, which in turn made the home feel more personal.
‘So I have Olaf’s ceiling roses, Dom’s French doors, Sophie’s brass door handles, and Nikky’s decision not to install a wood burning fireplace,’ she says.
‘I never want to have to pick door handles again — that was surprisingly technical and hard!’
Hannah now describes her home as ‘gently energetic’, serving as a calm and refined refuge away from her busy work life.
She explains, ‘By energetic I don’t mean lively, but natural and generative… I work quite long hours sometimes, and it’s important to me that home is a very different, peaceful kind of space. I deliberately don’t have a home office, to keep those parts of my life separate.’
Arriving home at the end of the day to the warm Victorian facade painted Dulux Ecru Quarter with a vibrant red door sets the tone of what’s to come.
‘I was tossing up whether to paint it glossy black or bright red, and my cousin said “Black would look cool, but there will be days where the last thing you need is to come home to a black door,” recalls Hannah. ‘She was right, of course, and on those days a happy red door is exactly what you need! I’m often grateful to her for saying that.
Along with Hannah’s friends’ valuable input, this project came together with the expertise of Jasmine McClelland Design, Danny Searle at Contour Cabinets, artist Gab Nash who designed the courtyard, Glenn Redmond at Red Letter Landscapes, and ‘builder extraordinaire’ Luke Taylor at L&G Creative Projects.
Hannah says, ‘It’s probably clear from what I’ve said, but the decisions I’ve made about the house are the sum total of lots of conversations with friends and loved ones, and I hope that comes through in how it feels to be here. It certainly does for me.’
