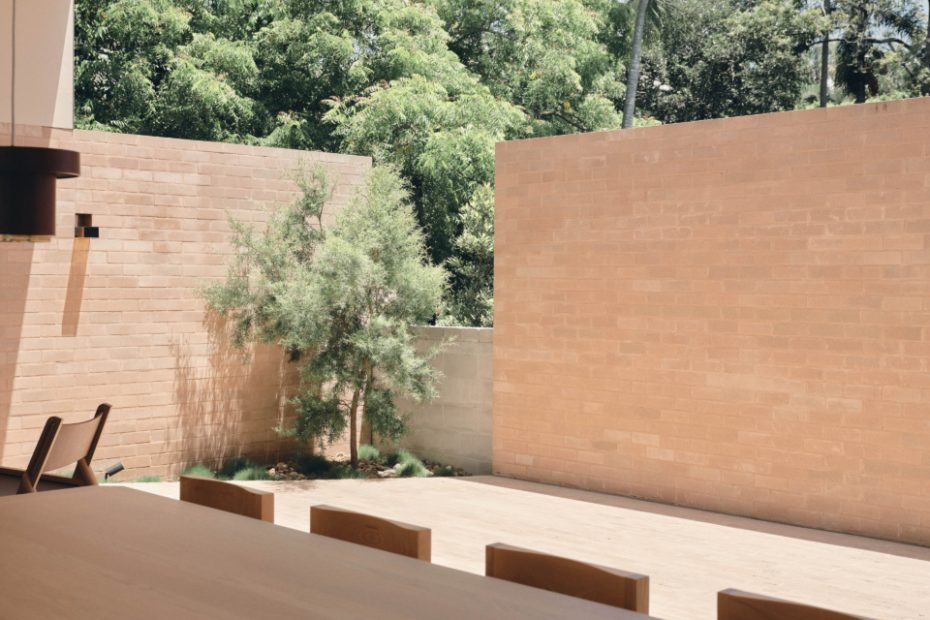A Tiny Pre-War Cottage Transformed Into A Low-Maintenance Entertainer’s Delight
Architecture
The sunny courtyard flows directly on from the dining area in the new extension.
A communal kitchen and living area as part of the rear extension.
The communal dining area featuring the Aran sofa by Cult and the Jarden Harvest chair.
The corners of the building break to peek into the lush surrounding greenery.
A tall piece of cabinetry next to the staircase houses a European laundry at ground level; the fridge, pantry and air conditioning at the mid level; and the prized DJ booth at the top — all stacked vertically above another.
The original bedrooms at the front of the cottage were updated, while the old kitchen and dining area was transformed into a chic ensuite.
Views across the treetops.
Pop out of the dark enclave into the sunny courtyard.
You wouldn’t realise how close the houses are built up from the inside.
The main entrance is now underneath the house.
In the heart of the riverside Brisbane suburb of Milton, a young couple first purchased this tiny pre-war cottage more than 10 years ago as uni students.
But it was vastly different to the airy, architecturally sound home presented today.
Set on a minute 239-square-metre site with just two bedrooms and one bathroom, the former worker’s cottage was sold to the current owners in its original condition — and had certainly seen better days.
Since its build in the early 1900s, the timber and tin house remained immediately adjacent to an overland flow path. A frequently soggy site combined with years of neglect meant the cottage was in significant disrepair and in need of restoration.
After living in the dilapidated home for some time as young students, the couple engaged Brisbane architects Lingeburg Wang to transform the property into an enduring, low-maintenance sanctuary that would accommodate their love for entertaining.
To address the issues caused by the overland flow path, the house was moved forward and an extension was constructed from durable brick and block and raised clear of this path. The original home also lacked any open, shared spaces for hosting and socialising, which was quickly addressed with the restoration.
‘The project was focused around providing generosity,’ Lineburg Wang director Michael Lineburg explains. ‘Not in the common sense — adding as many rooms to a home as possible — but instead, to make one singular volume across split levels, shared between inside and out, so that this special room felt as generous as possible.’
The bones of the original cottage remained intact to preserve the home’s character, however a new rear extension enabled the addition of a spacious, open-plan outdoor kitchen leading into a sunny courtyard.
Another unique inclusion was a custom DJ booth which Michael says was one of the most important requests in the brief! It was built into the first-floor landing of the extension, overlooking the new dining and entertaining area.
To help consolidate space given the size of the home, a tall piece of cabinetry was built adjacent to the kitchen, housing a European laundry at ground level; the fridge, pantry and air conditioning at the mid level; and the prized DJ booth at the top — all stacked vertically above another.
‘With very little room to build, the extension could be thought of as one empty square,” Michael notes. “With no island bench, the room is free, occupied only by loose furnishings to create a flexible, changeable space to cook, eat, relax, entertain or play. By building less, spaces need to work harder.’
In the front portion of the cottage, the two original bedrooms and upstairs living area were renovated but remain in their original intended use. However the old kitchen and dining area was transformed into a chic ensuite off the main bedroom.
While traditionally you’d enter a cottage from the front door and walk past the front bedrooms, Michael and his team instead created a new entrance beneath the cottage that bypasses these private rooms, instead arriving directly in the new extension.
As there wasn’t enough space for the property to have its own significant garden, the corners of the home are open, peeking through to the lush greenery of trees in surrounding back yards — while hiding the close proximity to neighbouring houses.
‘The project focused on finding value for the small site — both in terms of area and cost,’ Michael adds. ‘It tries to find generosity not through how many spare rooms a house might have, but instead on the social gathering space, the most enjoyed part of a home.’
