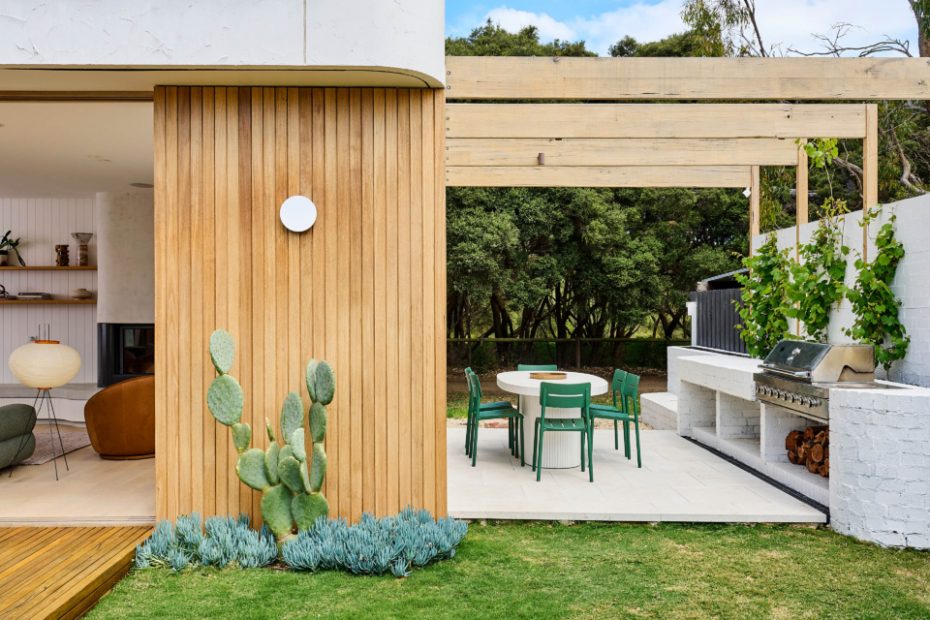Everyday Feels Like A Holiday At This Architects’ Coastal Home
Architecture
The Barwon Heads family home of K+ARchitects founders Kate and Andrew Rowe.
They added a two-storey dwelling to the rear of the original home.
The deck sweeps around a new central pool and courtyard.
Glass doors completely slide away to provide seamless indoor-outdoor living.
An emphasis on natural light and materials unites the interior spaces.
The dining room.
Curved accents in the joinery and island bench nod to the sculptural silhouette of the lounge.
Another part of the brief was creating a ‘decent kitchen for Andrew, a skilled home chef,’ Kate adds.
Timber floors by Woodcut.
Print on right: Landscape as self-portrait by William Mackinnon.
The K+ARchitects office is located on the second-storey of the addition.
Commissioned artwork by Megan Grant.
The luxurious shower.
A look into the couple’s ensuite and walk-in wardrobe.
The floorplan uniquely revolves around the curve of the pool.
‘The water reflects calming light throughout the day, while the joyful splashes of our kids and their friends bring it to life.’
The facade.
An outdoor shower completes the house’s holiday-inspired offerings.
‘At our first inspection, we honestly struggled to see any redeeming qualities in the house itself,’ Kate Rowe says of her family’s Barwon Heads property.
The original 1980s project home was awkwardly positioned and had several significant limitations: low ceilings, small bedrooms, single-glazed windows, and living spaces that lacked any connection to the outdoors.
But as the husband-and-wife team behind K+ARchitects, Kate and Andrew Rowe knew the real potential of the site lay in its unique location, backing onto a remnant Moonah forest within Barwon Heads Village Park.
With a mission to repurpose as much of the existing structure as possible, the couple have since completely transformed the brick veneer building into a place befitting of its coastal surrounds.
‘We wanted our home to evoke the feeling of being on holiday, which is why the design centres around a light-blue pool,’ Kate says.
The floorplan uniquely spills out around this central outdoor space, as the original part of the house was converted into a wing of bedrooms for their three kids.
On the opposite side of the pool, Kate and Andrew designed a new two-storey dwelling, housing the open-plan living areas on the ground floor with an office for their architecture practice and their main bedroom upstairs.
Now, almost every room captures a glimpse of the inviting body of water at the heart of the home — reminiscent of a resort-style hotel.
‘The house is now a light, bright, and inviting environment, where we can relax, linger, and always look forward to coming home. Living and working here had to feel effortless. With three kids, we also wanted to create ample play and hang-out spaces, ensuring they’d want to bring their friends home for years to come,’ Kate says.
The material palette also embodies this calming, beachy energy. White-washed walls, brick accents, and striking curved elements almost nod to Palms Springs-style architecture, reimagined for regional Victoria’s coastal suburbs — complete with an outdoor shower where the family can rise off after a surf or swim at the local beach.
And to deliberately blur the line between the interiors and the outdoors, Kate says the large glass corner doors dissapear into timber-clad nibs.
‘Connection is incredibly important to us: connection to family, to the environment, and to our community keeps us grounded,’ she adds.
‘This home provides the space our family needs while fostering a sense of closeness, carefully curating connections between family, landscape, and community.’
