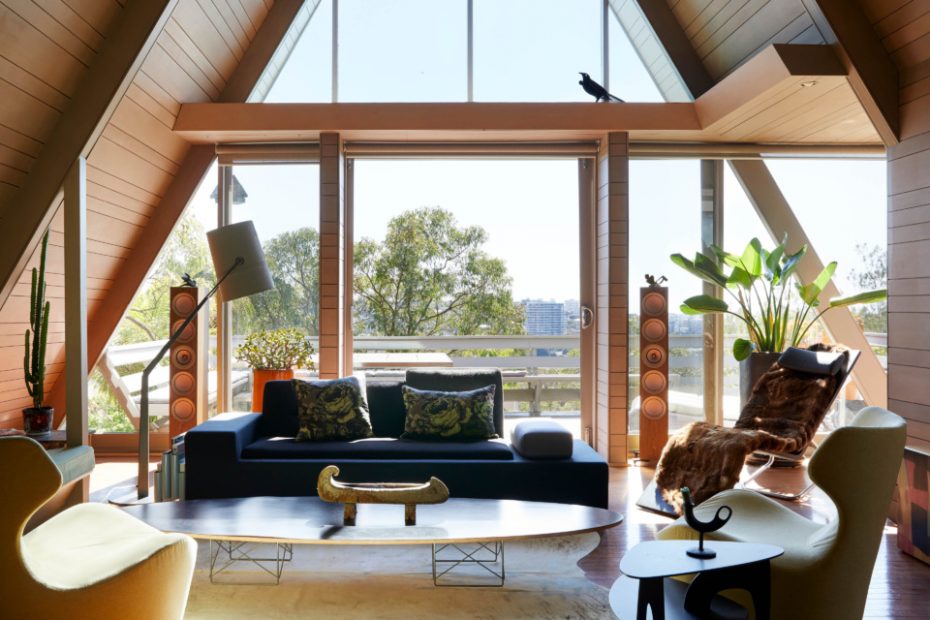A 1950s A-Frame Stunner In Northern Sydney
Homes
Diesel Fork Floor Lamp by Foscarini. Hella Jongerius Polder Sofa from Vitra. Piccola Papilio Armchairs by B&B Italia. Wire Base Elliptical Coffee Table by Eames. MVS Chaise By Vitra. R11 Speakers by KEF. Maori waka sculpture by artist Darryl Robertson.
Ralph (Eardrum adversiting founder and executive creative director) and Kate van Dijk (producer).
Tama Coffee Table by Walter Knoll. Hella Jongerius Polder Sofa from Vitra. Piccola Papilio Armchairs by B&B Italia.
Abstract bronze sculpture from Lawsons. Wire Base Elliptical Coffee Table by Eames.
The beautiful A-frame is filled with natural light. Random Light II Suspension Lamp from Moooi.
Sculpture by Darryl Robertson.
‘This monstera has become a huge fan of 70s rare groove and soul,’ Ralph jokes. Desk light by Planet. Concept turntable by Clearaudio. Amp and streamer by Arcam.
Philodendron plant. Vintage Sergio Rodrigues Mocho Stool by OCA.
Multiple levels work with the slope of the site, providing that sunken living room feeling. 3D rug by GAN. Koi carp pond in the distance.
Vintage Shell Chairs by Eames. Amp Pendant Lights from Normann Copenhagen. Dining Table by Lowe Furniture. Front Walking on Clouds Rug from Moooi.
The family’s ‘record’ for how many guests they’ve fit on the small dining table is 12 people.
Oil painting above table passed down from Ralph’s oma (grandmother). Alvar Aalto vase from Iittala. Oil panting on left by John Coburn.
The A-frame makes its presence felt throughout the house.
Scandinavian-French artworks hang on a gallery wall. ‘I’ve been collecting mid-century florals for a few years, and most are Scandinavian,’ Ralph says.
‘We added the stone detail to give it some ski chalet coziness.’ Howqua and Alpine stone clad fireplace. Print by Darwin, Sinke & von Tongeren. Vintage Geoffrey Harcourt F588 Lounge Chairs from Artifort. Blue oil painting by Hanne Røst. Gogan Sofa by Patricia Urquiola. Coffee table by Isamu Noguchi. Supertuft Escape Velour carpet.
Rosewood shelves by Kai Kristiansen. Vintage Bitossi green horse. Pottery by West German Ceramics. Salvaged stained-glass panel from an old church.
The living room is known as ‘the winter room’. Vintage Arc Light from the Netherlands. Supertuft Escape Velour carpet. ‘One of our best decisions was to re-carpet in a bold colour. When the morning sun hits it, everything pops,’ Ralph says.
Sydney sandstone is used on the crazy paving pathways.
The cantilevered deck overhangs the deep billabong-style pool. ‘Despite strictly forbidding bombs off the deck, I suspect I’ve been disobeyed on more than one occasion,’ Ralph says.
Graeme Over designed and built the original A-frame in 1959 before extending up and across in the ’90s.
When looking to move house in 2013, Ralph and Kate van Dijk were initially searching for vacant land, until discovering this A-frame home for sale in Balgowlah Heights.
‘We were looking to build at the time, so my only search criteria was a north east aspect, but it was such an intriguing property I arranged to see it that day,’ says Ralph, who is the founder and executive creative director of Eardrum.
‘It suited our style and virtually every piece of furniture we’d been collecting over many years, so I was emotionally attached to it within about 30 seconds.’
Designed and built by architect Graeme Over, the original Northern Sydney house was built in 1959 and later extended up and across as his own family took over.
‘Graeme liked the A-frame particularly because it is the basis for Tahitian and Hawaiian housing, which is also perfect for our climate,’ says Ralph.
‘This quote of his sums up the house; “There is great beauty in irregularity. I like my houses to be organic — to be absolutely wedded to the site.”
Ralph and Kate moved into the home with their children 54 years after the original house’s completion, and amazingly, even today it remains in near-perfect structural condition.
‘This is testament to the brilliance of the architect,’ says Ralph.
The couple have since made minor updates to the interior, mainly to reconfigure the bedrooms, and modernise the kitchen.
‘The house has been well built and stands up to tinkering, so it was all done in a matter of months,’ says Ralph.
When introducing or replacing elements, the couple decided to ‘double down’ on the mid-century features.
‘We built a stone clad fireplace over the existing plaster one and replaced the carpet throughout,’ Ralph says.
Speaking of the green carpet, Ralph says, ‘Kate thinks it’s related to my mild obsession with football (round ball version), but it’s such a happy, inviting colour and it makes the furniture pop and the house sing.’
The A-frame design of the living room is equally the most practical, distinctive, and beloved feature of this home. Ralph and Kate have made memories in this space with their now adult children: musician Ruel, stylist Coco, and writer Sylvie.
‘Having a living space with so much volume is a luxury these days, but as Graeme knew, it’s the perfect design for our climate and a bush setting,’ says Ralph.
‘The roof is clad with century-old terracotta shingles, and fibreglass panels at the apex allow natural light to come flooding in.’
The high ceilings and expansive windows also capture views across Forty Baskets Beach and North Harbour beyond — a location Ralph and Kate never take for granted.
[It] never gets old, says Ralph. ‘Being able to walk to our secluded local beach and have a swim, all before our coffee gets cold, is what we probably love most.’
