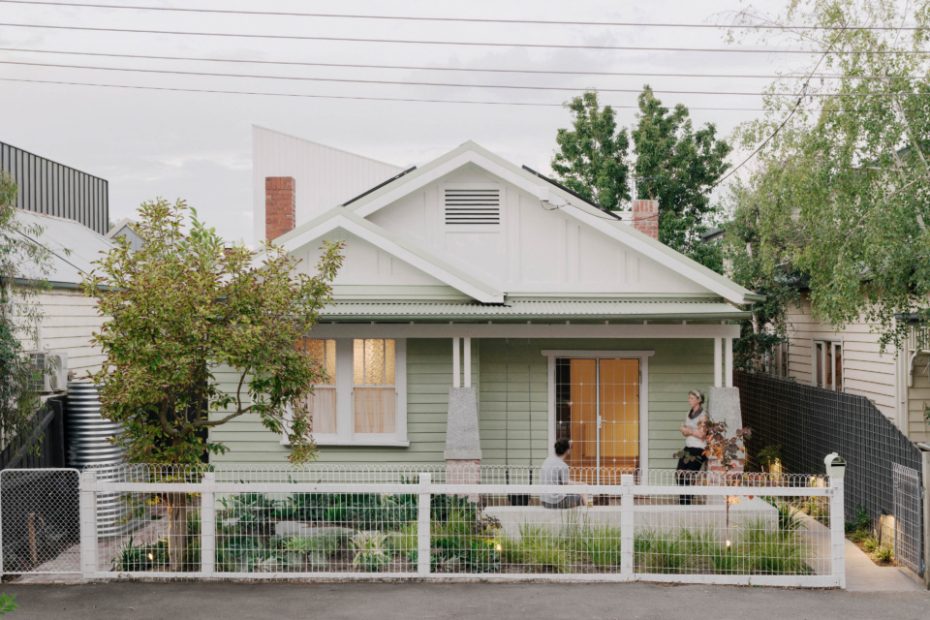How Living On A Boat Inspired This Family’s Inner-City Bungalow
Architecture
Brunswick Galley House by Topology Studio is a renovation of an existing bungalow.
A lane provides direct access for the owners to enter with their bikes.
The project marks the family’s homecoming after spending some time living on a narrowboat in the UK.
Original details including a curved, slotted timber awning bracket informed the look of the new joinery.
The extension reveals a soaring ceiling dotted with skylights.
The galley-style kitchen is reminiscent of the proportions of the narrowboat.
One side is dedicated to cooking and cleaning, while the other offers space for the owner’s DJ decks and turntables.
A built-in bench seat maximises space along the galley wall.
The calming palette features gentle greens and blackbutt timber.
The steps into the addition were inspired by the hull of a boat.
The front of the house was restored.
One of the updated bathrooms.
Pops of blue stand out against the white walls.
Textured glass in the original delicate windows informed the downstairs bathroom’s ‘sparkle glass’.
Speckled terrazzo and raw brass details.
The main bedroom.
The bike lane from the rear.
The considered addition accommodates two new bedrooms.
Before renovating this homely Brunswick bungalow, the owners had spent some time living on a narrowboat floating along the canals of the UK.
So when they engaged architects Topology Studio to redesign their house, it marked a bit of a ‘homecoming’, says project architect Darren Kaye.
‘There’s the macro: coming home from living overseas with a broader perspective and experiences. And the micro, the daily rhythms and flow of coming and going from home,’ he says.
The family of four had loved that every aspect of their boat was highly considered, without excess or wasted space. This minimalistic form was something they wanted to bring to the reimagined floorplan of their bungalow, which also required some structural restoration, new insulation, and a clearer entryway with a dedicated storage for bikes.
‘The clients loved the community they were part of when living on the narrowboat where the demarcation of public and private is less defined,’ Darren says.
‘They found themselves sharing morning coffee with another boat that had pulled up alongside, or talking to people walking by.’
These interactions inspired Topology Studio to convert one of the bedrooms at the front of the house into a living room, allowing activity to spill out onto the new front deck and the gardens. A bench seat now provides space for impromptu drinks with neighbours, or a place to catch the last rays of the day.
Three front rooms and the existing entry were retained, while the back half of the house was demolished to make room for a new kitchen, dining room, and laundry on the ground floor. Upstairs, two new bedrooms and a bathroom were added.
The design centred around a galley kitchen. A skylight overhead channels light into the centre of the house, as the soaring roofline offers views to the garden.
‘One end contains the wash-up, the middle is the kitchen proper, bleeding into a space for records and turntables, for Sunday morning tunes over breakfast,’ Darren says.
‘Just as you step down into the hull of a boat, the steps to the addition emphasise the verticality of the galley. Blackbutt joinery folds into a seat and play-space. A curved timber wall holds collections and embraces family dinners.’
Just like in their beloved canal boat, everything here has a place. And it’s all anchored by sun-lit pockets, and calming green hues, both within the interiors, and via views to outside.
