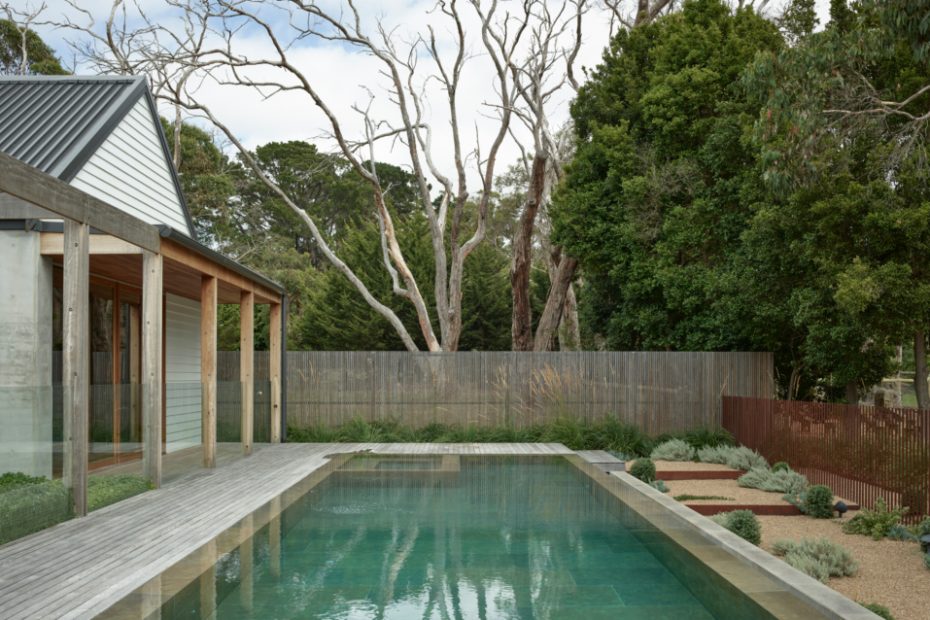8 Of Australia’s Most Stunning Private Pools
Architecture
Honeysuckle House designed by Planned Living Architects and Plume Studio. Photography – Derek Swalwell. Styling – Natalie James
Off form concrete and blackbutt timber surround the pool. Photo – Derek Swalwell. Styling – Natalie James
Fences blend in with the surrounding woodland to extend the feel of the ‘boundless’ garden. Photo – Derek Swalwell. Styling – Natalie James
There’s a ‘boundless’ quality to this residential pool, which extends to native grassy woodland surrounding its Shoreham block, located on a former campsite.
The success of the Mornington Peninsula pool lies in its use of decking materials (off form concrete and blackbutt timber), pool colour (a refreshing greenish-blue), new native landscaping, and fences that blend in with the surrounding woodland.
Key plants include feather reed grass, which works to blur the site’s boundaries, and Russian sage that adds colour and spontaneity.
See more of Honeysuckle House designed by Planned Living Architects and Plume Studio.
A concrete plunge pool is a striking addition to any inner-city garden.
One of the best belongs to Curious Practice director Warren Haasnoot, who engaged Wattlebird to create the garden to accompany his recently-renovated Newcastle home.
The landscaping comes right up to the house, giving the illusion it’s always been there, and creating a similar feel to stumbling upon a watering hole in nature.
New native planting will increasingly shrouds the new pool with colour and greenery as it establishes.
Kiamba Valley Farmhouse by Aspect Architecture and LatStudios. Photo – Andy Macpherson. Styling – Trestle Studio
This farmhouse on the Sunshine Coast designed by Aspect Architecture has the feeling of an international tropical resort thanks to its sweeping deck and sparkling outdoor pool — part of the landscaping by LatStudios.
The cohesive and liberal use of blackbutt timber throughout the newly-built property lessens its visual impact, allowing the house and pool to sit within, and not on, the landscape.
Sitting in the pool, one can appreciate the property’s towering trees on one side, and the remarkable house on the other, which appears especially magical at night when warmly lit from within.
See more of Kiamba Valley Farmhouse by Aspect Architecture and LatStudios.
Tim and Sarah Lincoln’s Donvale garden, designed with Plume Studio. Photo – Amelia Stanwix
The gleaming backyard pool is perfectly in keeping with its accompanying Tuscan-inspired house. Photo – Amelia Stanwix
This Donvale, Melbourne garden has been over 10 years in the making by the owners, Tim and Sarah Lincoln, in collaboration with Plume Studio and numerous other contractors.
One of the highlights is the gleaming backyard pool — perfectly in keeping with its accompanying Tuscan-inspired house.
A combination of timber decking and stone pavers around the pool adds an earthy feel to the landscape, complemented by silver birches, oak trees, Japanese maples, crepe myrtles, forest pansies, native shrubs, Boston ivy, and vegetable patches.
Kimberley Wiedermann’s Byron Shire family estate. Photo – Caitlin Mills. Editorial styling – Annie Portelli
Interior designer and stylist Kimberley Wiedermann lives on 1.8 acres of lush tropical gardens shared with her sister and parents in Coopers Shoot, located just outside Byron Bay.
Together, the family have carved out a private slice of paradise, including their three houses and a communal 15-metre pool used year-round.
Mature trees, stone pathways, grassy zones, play areas, and firepits complete the landscaping by Fig Landscapes on this breathtaking property.
Wheatland by Plume Studio. Photo – Derek Swalwell
In a move reminiscent of a natural pond, the small pool appears almost ‘tucked into’ the Malvern garden. Photo – Derek Swalwell.
Plume Studio have worked their magic once again, this time creating a landscape full of colour, texture and seasonality on a small inner-city Melbourne garden.
In a move reminiscent of a natural pond, the small pool appears almost ‘tucked into’ the Malvern garden due to the surrounding planting of Dahlia cafe au lait and Anemone japonica (Japanese thimbleweed) flowers, positioned to catch the viewers’ line of sight.
An integrated ledge on the white brick wall behind the pool is further shrouded in greenery, bringing a softness to the sun-drenched and contemporary outdoor space.
Wetlands House by Wolveridge Architects and Sam Cox Landscape. Photo – Derek Swalwell . Styling – Jess Kneebone
A wetland replaces a demolished tennis court, introducing a natural swimming pool by Natural Swimming Pools Australia that flows into a 350 square metre pond. Photo – Derek Swalwell . Styling – Jess Kneebone
A 10-acre Mornington Peninsula property features a new house by Wolveridge Architects and wetland by Sam Cox Landscape.
The wetland replaces a demolished tennis court, introducing a natural swimming pool by Natural Swimming Pools Australia that flows into a 350 square metre pond.
Granite boulders are interspersed throughout the site to blur boundaries and make levels and transitions appear organic.
Natural swimming pools are a regular feature signature in Sam Cox’s projects for their look, feel, and minimal upkeep with natural filtration.
See more of Wetlands House by Wolveridge Architects and Sam Cox Landscape.
Somers Beach House by Wellard Architects. Photo – Derek Swalwell
The pool appreciates views to an existing banksia tree on one side, and landscaping by Fiona Brockoff on the other, with a shelter above to shield users from the western sun. Photo – Derek Swalwell
Whether you’re looking out to or sitting in this Mornington Peninsula pool, the view is remarkable.
The spectacular lap pool is located off the upper level of the Somers home, designed by Wellard Architects, and runs the full length of the building to introduce calming water views and shadow play throughout the interiors.
The pool itself appreciates views to an existing banksia tree on one side, and landscaping by Fiona Brockoff on the other, with a shelter above to shield users from the western sun.
Swimming in this pool feels like sitting within the treetop canopy, with the added benefit of Western Port Bay views beyond.
