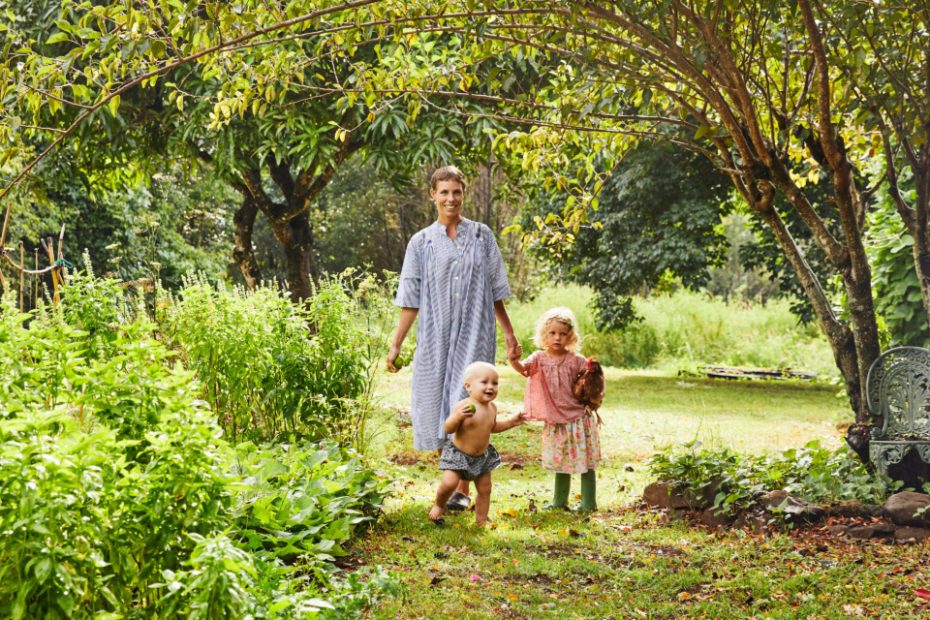A Former Horse Stable Turned Charming Family Home In Byron
Homes
Carter Were, Dorothy (4), and Digby (1) share the garden with their chickens.
The converted horse stable home sits beneath towering palm trees. Arnold Circus Stool by Martino Gamper.
The couple’s red barn door can be opened in sections to maximise indoor-outdoor flow. Chairs by Micheal Marriott.
The kitchen where Carter creates all her recipes!
Alvar Aalto birch veneer shelves. Ikea timber shelving unit. Handmade curtain by Carter’s sister Harry Were. Vintage Japanese baskets hung from the ceiling.
The wardrobe and shelves were designed by Enzo Mari and built by Jack.
A simple wire rack is the perfect removable storage solution for all the cooking implements. Egg basket by New Zealand weaver, Ruth Castle.
Jack built the craft table for the kids.
Muji shelves in the living area provide practical yet stylish storage.
Carter’s friend Edward Barber (of Barber Osgerby) designed the Bellhop lamp for Flos in 2018 with his business partner Jay Osgerby. ‘They are so handy and provide a gentle light you can take anywhere,’ she says.
Carter picked up the vintage curtain on the vanity in Venice, Italy.
The Babe Rainbow band shed also serves as a guest bedroom.
Inspiration for Carter’s recipes starts in her prolific vegetable garden.
The land is an extension of the home, where Dorothy and her siblings can run free.
The lush landscape of the Northern Rivers region.
You arrive at Carter Were and Jack Crowther’s home in Federal via a windy unsealed road canopied by forest trees with mossy trunks.
This is a special part of the world, located in the Northern Rivers region of New South Wales, where Jack moved to with his Babe Rainbow bandmates in 2015. Carter, a Kiwi, has fondly thought of it as home ever since she moved here two years later, in 2017.
The couple’s house only becomes visible at the top of the driveway, where palm trees part to reveal a distinctive red barn door. The building is technically a former horse stable — part of Jack’s parents’ property on the banks of the Wilson River.
Jack and Carter have lived in the home on and off for six years, slowly updating it to suit life with their three children Patience (5), Dorothy (4), and Digby (1).
‘Where my daughters sleep now used to be a rat-infested shed,’ recalls Carter. ‘Slowly, we have made it a home.’
They’ve since added a new roof, replaced the purple floors, installed new shelving, and inserted a wall to separate the kitchen from the second bedroom, where the kids retreat to sleep and play.
‘We also snake proofed it, because there have been pythons wrapped around the beams in here a few times,’ says Carter.
There’s minimal decoration and furniture in the home, but what there is has mostly been handmade (a curtain under the sink made by Carter’s sister), or thoughtfully purchased with quality in mind (chairs by British designer Michael Marriott).
The kitchen is clearly well loved and frequently utilised. Pots, pans, baking trays, and utensils are stacked and hung across loose shelving and wire racks to serve as quasi-decoration when not in use — which is rarely.
Carter is a prolific home cook who shares recipes online via her popular Substack newsletter, Carter’s Cooking.
What’s truly breathtaking about this home is its surrounding tropical landscape. Views of towering trees are perfectly framed by the window above the kitchen sink, where you’ll often find Carter prepping produce picked straight from the vegetable garden.
The land feels like a seamless extension of the home, where Patience and Dorothy can run wild with their chickens.
The eye-catching, red, barn-style front door further enhances this indoor-outdoor connection, opening in sections as desired.
‘Jack built that,’ says Carter. ‘He isn’t a builder or a carpenter, he’s a musician, but he loves to build and problem solve.
‘One day he was mowing the lawns and a stone hit the glass and it shattered everywhere. So there was no door until he built one.’
Carter and Jack won’t live in their home forever, which influences what they will and won’t do to the structure. ‘It’s not ours to keep,’ Carter explains.
They’ve designed the home in a way that allows them to take pieces when they go, leaving the space as they found it — albeit with a few improvements — for its next residents.
