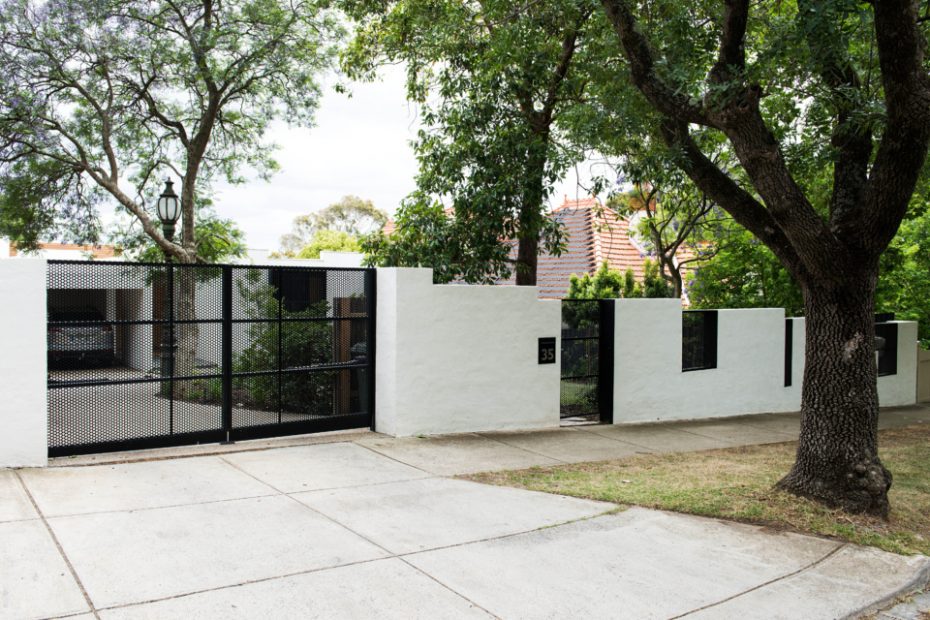A Picture-Perfect Melbourne Family Home Hits The Market
On The Market
The exterior of 35 Ranfurlie Crescent, Glen Iris. Photo – Lauren Bamford
The owners worked with Nest Architects for a full renovation in 2014. Photo – Lauren Bamford
The ‘low-slung’ mid-century facade has been retained. Photo – Lauren Bamford
The kitchen has leafy views from every angle. Photo – Alex Davey
Sliding doors open to a huge balcony terrace. Photo – Alex Davey
Famous landscape designer Fiona Brockhoff created the gardens and pool side oasis. Photo – Alex Davey
The pool is solar heated. Photo – Lauren Bamford
The sweeping block spans about 1253 square metres. Photo – Alex Davey
Owners David and Nicole Neal had been searching for their ideal family home for more than a year when they first purchased this brick residence in 2011.
‘We wanted a house with a north facing aspect, a large back yard, that was close to the children’s school, and close to public transport to get into the city,’ Nicole says.
The home at 35 Ranfurlie Crescent had everything they’d been looking for. Except, it needed a bit of an update.
‘Think mustard coloured shag pile carpet, lino, brown mosaic tiles in the bathrooms, Mission brown timber kitchen and mottled chocolate coloured brick,’ Nicole adds. ‘It was a homage to brown!’
The couple and their three kids lived in the dated property as it was before deciding it was time for a renovation in 2014. During that time, they fell in love with the ‘low-slung features’ of the circa 1960s build and engaged Nest Architects founder Emilio Fuscaldo to help open up some of the dark rooms of the floorplan and transform the rear.
‘The idea was to celebrate the architecture and give the house a timeless feel,’ Nicole says.
‘We kept the front facade but bagged and painted over the original brown brick. Once you enter, you see Emilio made changes to get light into all parts of the home.
‘The house is on a sloping block, and the design means you enter at ground level at the front door, but by the time you get to the living area, you feel like you are living in the trees.’
On the first floor, parquetry floors line the open-plan living spaces, as sliding glass doors frame views of the backyard. The downstairs is now dedicated to the three children’s bedrooms and a separate rumpus room, which was a godsend for the owners during Melbourne’s Covid-19 lockdowns!
However, the cherry on the top is the Fiona Brockhoff-designed gardens and poolside oasis.
A staircase links the undercover entertaining area — with a built in barbecue — on the second floor down into the stone courtyard, enveloped by textural plants and lush lawns.
‘The house is great for the whole family to get together, but at the same time it’s been designed to give everyone some private and quiet space if they need it,’ Nicole says.
In other words, it’s pretty much the perfect family home!
35 Ranfurlie Crescent, Glen Iris, VIC 3146 is listed for private sale with Fiona Ansell-Jones and John Manton at Marshall White. Expressions of interest close on Tuesday February 25 at 2pm.
