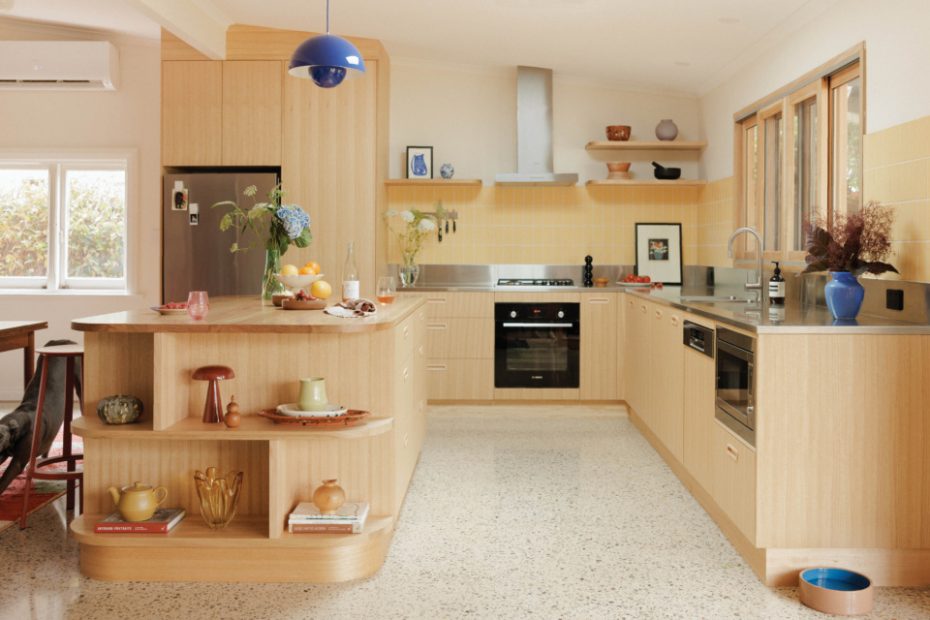Before + After: A Cost Effective Kitchen, Laundry + Bathroom Makeover
Interiors
The newly-renovated kitchen in Dot and Nick’s Torrensville, Adelaide home. See SpaceCraft Joinery’s website for individual product details.
Kitchen materials include Tasmanian oak veneer cabinetry, with a butter yellow tiled splashback, and stainless steel rear benchtop.
Spacecraft Joinery designed the cabinetry inners to maximise space with pull out baskets, bins, and vertical storage.
The island bench features solid Tasmanian oak benchtop, with a matching open shelving unit that can be seen upon entering the home.
The opposite dining area includes a new nook hosting a tall wine fridge and open shelving for wine bottles and glasses.
Spacecraft Joinery saw the potential in Nick and Dot’s existing small laundry by removing the rarely used and bulky sink and enlarging the opening.
The bathroom underwent a comprehensive renovation to form a relaxing retreat for Nick and Dot.
The all-white bathroom, kitchen and laundry prior to the renovation.
Spacecraft Joinery have done it again in their colourful transformation of a kitchen, bathroom and laundry in this Torrensville, Adelaide home.
The clients, Dot and Nick, came to Spacecraft seeking a makeover of their existing all-white spaces (scroll down to see the before shots!) to improve both their function and visual appeal.
‘The three spaces were minimalist, dominated by whites and lacked functional design elements,’ says Spacecraft Joinery designer Jessie Stevens.
‘This provided us with a blank canvas, offering the perfect opportunity to introduce warmth, and create a more inviting atmosphere.’
The renovation embraces a modern Scandinavian aesthetic and 1980s influences, highlighting clean lines, natural materials, and a cosy inviting ambiance.
The entire process from design to build took about nine months and a $90,000 budget (including the design fee, joinery and most benchtops, excluding the appliances, tiling, plumbing and electrical works.)
Kitchen
The kitchen was the main room Dot and Nick were hoping to transform. It needed to better relate to the opposite dining room, have more bench space, and inspire joy in the integration of colour and interesting detail.
Spacecraft Joinery achieved better connection to the dining room by removing an air conditioning unit, allowing space to reconfigure the kitchen from a U-shape to an L.
The impact is a kitchen with a better flow, and space for a central island bench for preparing meals or casual dining, beneath a new skylight that floods the space with light.
Materials include Tasmanian oak veneer cabinetry, with a butter yellow tiled splashback, and stainless steel rear benchtop.
The island bench features a solid Tasmanian oak benchtop, with a matching open shelving unit that can be seen upon entering the home.
Overhead open shelving, rounded Tasmanian oak handles, curving island edges, and a stainless steel upstand are among the extra design details that make the kitchen sing.
The kitchen and adjacent dining room space now function as one. The latter also features a new nook hosting a tall wine fridge and open shelving for wine bottles and glasses.
Laundry
Spacecraft Joinery saw the potential in Dot and Nick’s existing small laundry by removing the rarely used and bulky sink, and enlarging the opening into the space.
‘We wanted to open the whole laundry space up to create one larger opening instead of having a single door entry to squeeze into,’ says Spacecraft Joinery designer Jessie Stevens.
The updated laundry continues the material palette of the kitchen hidden behind bi-fold white melamine doors, with Tasmanian oak handles.
This ‘room’ now incorporates space for a washing machine, wall mounted dryer, broom/ironing board cupboard, bench top, and timber hanging rail.
Bathroom
The bathroom underwent a comprehensive renovation to form a relaxing retreat for Dot and Nick.
The look of this room is visually distinct from the kitchen and laundry, instead incorporating a spectrum of greens across the checkerboard tiled floor, tiled bench top, and tiled walls.
The arrangement of the toilet, shower, and bath has been reconfigured for optimum privacy and to incorporate more linen storage behind the newly-positioned door.
Existing glass blocks invite ample light into the space, complete with a freestanding stone bath that beckons Nick and Dot at the end of the day.
