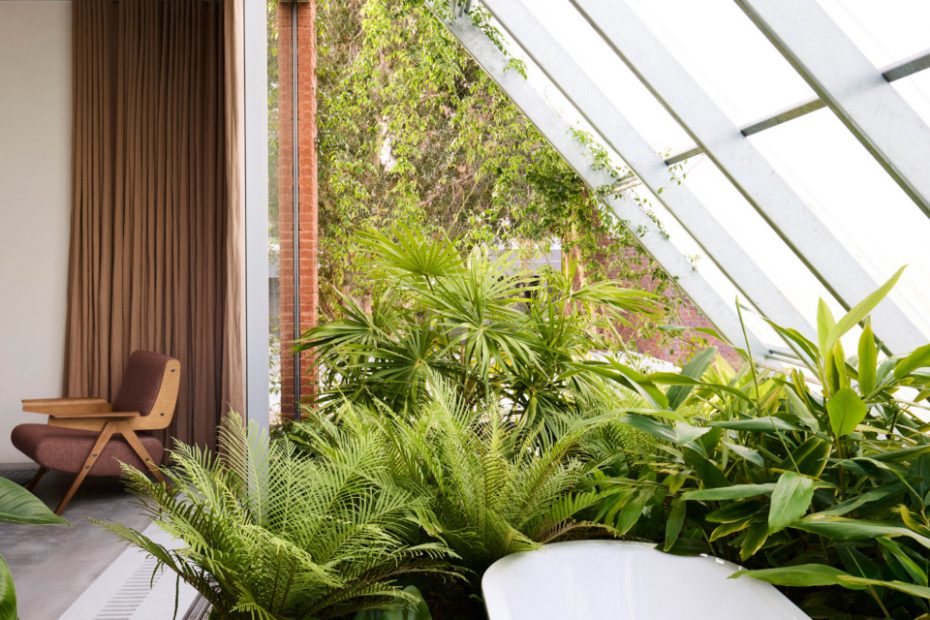A Lush Bondi Garden That Extends Both Outside + Inside The Home
Gardens
On the second story, Dangar Barin Smith has planted a rainforest-like conservatory that spills into the adjoining bedrooms and bathrooms.
These spaces, typically separated from the garden, now enjoy an intimate connection with nature.
The bathrooms on the top floor open out onto a verdant paradise!
Doodia aspera (prickly rasp fern) performs as low ground cover for the upstairs level.
Blechnum spicant (hard fern) grows around the bath.
On the ground floor large floor-to-ceiling windows look out onto clever landscaping.
The kitchen and dining area opens out directory onto the landscaped back lawn with in-built bbq.
Seamless indoor-outdoor flow!
Livistona australis (cabbage tree palm) and Melaleuca quiquinervia (paper bark tree) provide cover and scale at the front of the house, whilst Macrozamia communis (burrawang) conceals the large front window from the street.
Unlike most homes, where the garden is separate from the interior, the landscaping for this Bondi, NSW abode is expertly intertwined.
It’s even on the roof, giving each upstairs bedroom and bathroom a small green space of its own.
These conservatory-style sanctuaries were the result of the homeowner’s generous brief to Dangar Barin Smith to ‘do what you think is best’.
‘This allowed us to get creative and push some boundaries,’ says Naomi Barin, director of Dangar Barin Smith.
Responding to the design of the home, Dangar Barin Smith utlisied the space beneath the sloping fibreglass roof sheeting to create mini greenhouses.
‘The climate within these spaces differs significantly from those on the ground floor,’ explains Naomi. ‘The planting in these spaces is more verdant and rainforest-like with lush species that typically thrive in warmer regions.’
The rooms on this level — four bedrooms and two bathrooms — all enjoy a newfound connectiton to nature, grounding them from up high, and in some cases (in the bathroom) spill out into the green spaces themselves.
Yet, whilst these spaces might be the most visually experimental and intriguing. It’s the reintegration of primarily native planting on the ground levels that Dangar Barin Smith are most proud of.
Through strategic placement of plants, they’ve succeeded in creating privacy for the home without relying on a front fence.
‘We wanted to create a naturalistic, endemic garden to support climate infrastructure and aid the biodiversity of the area,’ says Naomi. ‘The native garden approach, when done thoughtfully, also helps the soil and land by not needing as much artificial stimulus.’
The central courtyard is planted with native ferns and a tall cabbage tree palm, which provides scale and canopy for the upstairs level.
Out the back a long pool and in-ground trampoline are cleverly integrated into the landscaping with ground cover planting to ‘blur the edges but maintain the dynamic shapes.’
And at the front of the house, the lush garden spills out onto the street.
‘We love the entry sequence and how much the frontage adds to the street and general appeal of the area,’ says Naomi. ‘The visual connection this project has to the garden benefits both the homeowner and passers by. It’s unique, and has a community feel.’
