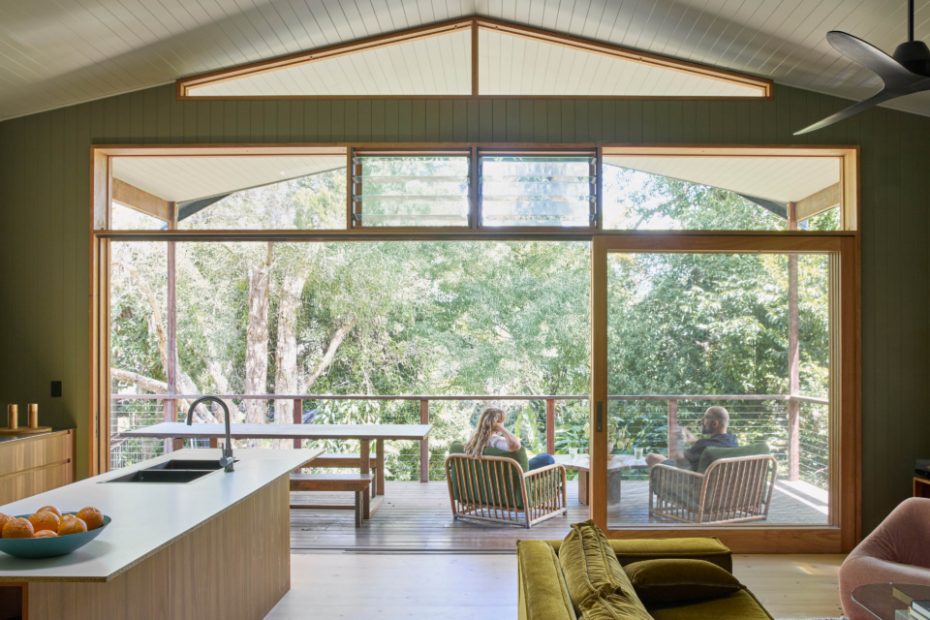A Relocated + Renovated Queenslander, Brimming With Bold Colour
Homes
Walls painted Porter’s Paints Timberline.
Nic Smith, Jana Isaza-Smith and their two boys, Oscar (9) and Jackson (12).
Dining table by Softer Studio. Vintage Thonet chairs from Curated Spaces. Art by Amber Wallis. Ceramic jug by Katherine Moses. Walls painted Porter’s Paints Timberline.
Dining table by Softer Studio. Double wall lamp by WO&WÉ. Vase by Jana Isaza Smith. Art by Amber Wallis.
Spotted gum joinery by Turner Joinery. Vintage lamp with custom shade from Tikifeva.
Scullery cabinets in Laminex Olivine by Turner Joinery. Leadlight window from Facebook Marketplace.
Walls painted Porter’s Paints Timberline.
Featherston Numero IV Chair from Facebook Marketplace reupholstered by The Dusty Road. Rug by Pampa.
Rug by Pampa.
Clawfoot bathtub original to the house. Towels by Baina. Thisbe tiles from Academy Tiles. Moroccan Limestone floor tiles from Stone Style.
Thisbe tiles from Academy Tiles. Towels by Baina.
Hexacorallia Sconce by Milly Dent. Basin by Concrete Nation. Spotted gum vanity created from leftover decking boards by Jana and Nic’s carpenter Che Bagshaw.
The sunroom.
Bedding by In Bed. Bed by Mark Tuckey. Walls painted in Porter’s Paints Popcorn.
Art by Jana’s cousin, Morgan Blue. Wall light from Fat Shack Vintage. Bed by Koala. Arnold Circus Stool in Eucalypt. Bedding by I Love Linen.
Vintage Danish cane chairs from Facebook Marketplace reupholstered in Mokum South Beach Palm Leaf.
Renovations seem to put people in one of two camps; there’s the ‘I loved it and can’t wait to do another’ side; then there are those who vow, ‘never again’.
Interior designer Jana Isaza-Smith (Studio Isaza) and her husband Nic Smith, sit somewhere in between.
‘To be perfectly honest, it was on one hand the most rewarding, exciting and collaborative project I’ve been part of,’ says Jana. ‘And on the other hand, it was truly one of the most stressful and exhausting things we have ever done.’
Their home is now a warm and inviting space, bathed in bold colours and resilient enough to withstand the salt and sand trudged through the front door daily, but the journey here wasn’t easy.
In 2019 the then Melbourne-based family moved to South Golden Beach, NSW, for a three-month ‘trial’. They fell in love within the first week.
‘It felt like we had found a treasure,’ explains Jana.
Towards the end of the three months they started to look at real estate, and made the ‘bonkers decision’ to buy an almost 100-year-old relocated Queenslander house — before moving back to Melbourne to sell their home.
‘It was a ridiculously stressful thing to do,’ says Jana.
But, the character and charm of the Queenslander had too great a pull for the interior designer, who grew up in an old timber farmhouse in New Zealand.
‘These homes tend to be what I’m drawn to… the imperfections and patina make you feel like you don’t have to be precious with it,’ Jana explains.
The established garden and lush, leafy outlook merely sealed the deal.
In February 2022, before they were about to kick off the renovation, Jana and Nic faced their first and biggest challenge: needing to lift and flood-proof their home, after catastrophic floods ripped through the Northern Rivers.
As a result, the couple’s six-month renovation slowly dragged out over two and a half years, while Jana and Nic saved to complete the decking, bathrooms, and joinery.
‘At the same time, interest rates jumped to three times what we had before,’ adds Jana.
‘The long term financial impact has been far greater than we ever imagined it would be, and if we’d had a crystal ball, I doubt we would have ever gone through with it.’
Despite these setbacks, Jana’s vision remained resolute, ultimately resulting in a joyful home that reflects her unique sense of style.
She took her lead from the design vernacular of the original Queenslander, but added some contemporary twists, skillfully layering French farmhouse influences with mid-century pieces, contemporary art, and of course, colour.
‘I think my mother has been my greatest influence’ says Jana. ‘We didn’t have white walls when I was growing up.
I think my Colombian heritage also plays into it. Colombia celebrates colour in such a joyful way, so I think a love of colour runs in my blood.’
She’s continued this proclivity for bold hues, opting for a soothing olive green in the new open-plan kitchen, living, and dining room.
The ceilings are lighter shade of green, whilst the bathroom is awash with warm terracotta tones, from ceiling to floor.
‘The colour in the living room helps draw the eye out to the greenery and cocoons you,’ explains Jana. ‘Whereas the powder room feels really optimistic and playful.’
Call it rose-tinted glasses, but with the stress of the build behind her, Jana feels quite sentimental now about her beautiful home, and the memories still to be made in it.
‘Thankfully we created a space that truly makes you feel good to live in everyday. It’s been a salve to a very tough situation.’
