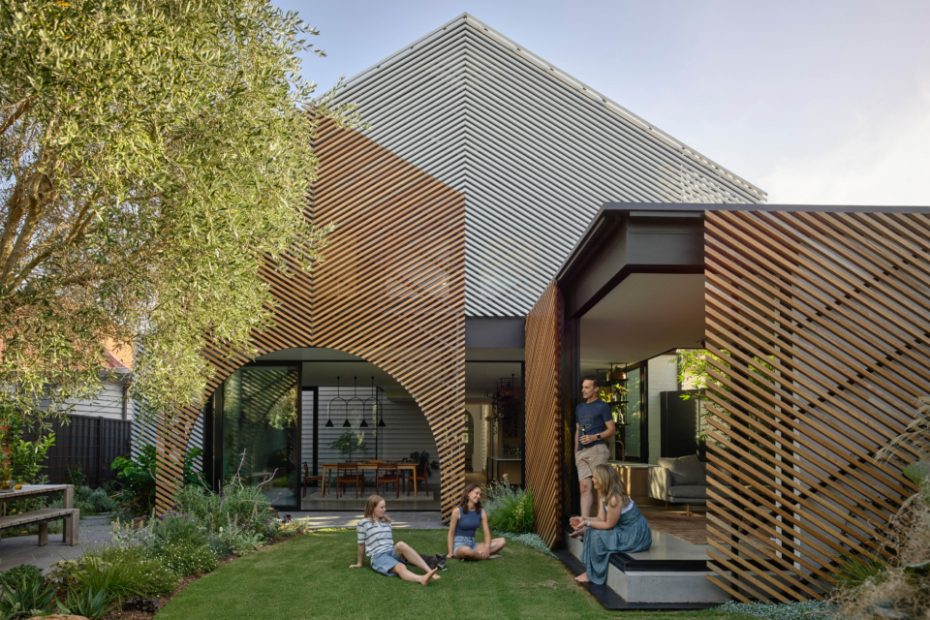A Transformed Federation Cottage To Live ‘Alone Together’
Architecture
There’s a place for everything in this Northcote home following a Japanese-inspired renovation and extension by Austin Maynard Architects.
The renovation extends the previously single-storey home to three levels, resulting in a stepping and overlapping shape.
To unify, a batten screen is set over the rear exterior, simultaneously providing shade and protection, restricting overlooking, and creating a covered verandah.
While vastly different in materiality to the original period face, the new screen follows the same pitch, with battens all running in the same direction to create a ‘visual language, a discussion and shared DNA’.
Services and storage areas are also concealed by screens to the east and western sides of the home.
The extended ground floor features a new dining and kitchen area that embraces the north-facing backyard.
The lounge room extends off the main entertaining zone to sit within the garden.
American Oak veneer joinery brings a lightness to the kitchen.
‘One of my favourite rooms is the laundry,’ says the client. ‘It’s a place to do grim household chores but it’s one of the best rooms in the house. Everyone comments on it.’
Bluestone paving is also used as internal flooring inside the entry.
A perforated steel staircase leads directly up to the ‘apartment.’
The secret pink room!
A generous hammock utilises the high ceiling to create a third ‘level’ of the home above the first floor apartment.
The entrance to the apartment.
Joinery adds storage to the teenager’s hangout area.
The living areais slightly raised and protrudes, like a pavilion, into the garden.
Large glass windows and three generous lightwells to invite natural light into the home.
McNuttndorff Landscapes designed the outdoor spaces.
The home appears relatively unchanged from the street.
Functionality and future proofing were the cornerstones of this recent Federation cottage renovation by Austin Maynard Architects.
With the homeowners of 10 years growing ‘bigger and louder’, the house was lacking space and practicalities to support all aspects of their day-to-day life: working from home, riding bikes, doing laundry, and coming together as a family.
Inspired by a year living in Japan, the clients engaged Austin Maynard Architects to design a considered and purposeful space. Their brief outlined ‘something different’: a house that was modern but not stark or boxy, and bright and airy but also cosy and comfortable.
There were also some more specific requests: an ‘apartment’ (or the feeling of one) to support their teenage children’s transition to adulthood, and a ‘secret room’ for their daughter.
The renovation extends the previously single-storey home to three levels, resulting in a stepping and overlapping shape.
To unify, a batten screen is set over the rear exterior, simultaneously providing shade and protection, restricting overlooking, and creating a covered verandah.
While vastly different in materiality to the original period face, the new screen follows the same pitch, with battens all running in the same direction to create a ‘visual language, a discussion and shared DNA’.
Internally, the renovated ground floor introduces more generous communal areas, and a new side entry that injects light and garden views in the home.
Two further pocket gardens/lightwells are implemented strategically throughout the layout, bringing definition, greenery, natural light, and air flow into the interiors.
To define the original part of the house in respect to the addition, the external painted weatherboards are continued through internally. Not typically used as an interior wall finish, this application draws the exterior inside, creating visual and spatial separation between the old and newly built. Bluestone paving is also used as internal flooring inside the entry to further reinforce this intent.
The first floor hosts the teenagers’ ‘apartment’ inclusive of two bedrooms, their own art room, hangout retreat, and a secret pink room requested by the clients for their daughter.
‘It’s a place she can be creative, make a mess, and then shut the door. Before, we had to clear a path through all the Lego and the craft just so she could reach her bed at night,’ says the client.
A generous hammock utilises the high ceiling to create a third ‘level’ of the home and another hangout space.
The completed house is 100 per cent electric, with a 6.6kW solar system on the roof, battery provision and an electric car charging point.
It’s a home that contains everything the owners could ever want, and nothing more.
As the owner states, ‘Everything we wanted has been factored in and everything has a place. It feels like a large house but no space is wasted. There isn’t a section of this house that isn’t used.’
