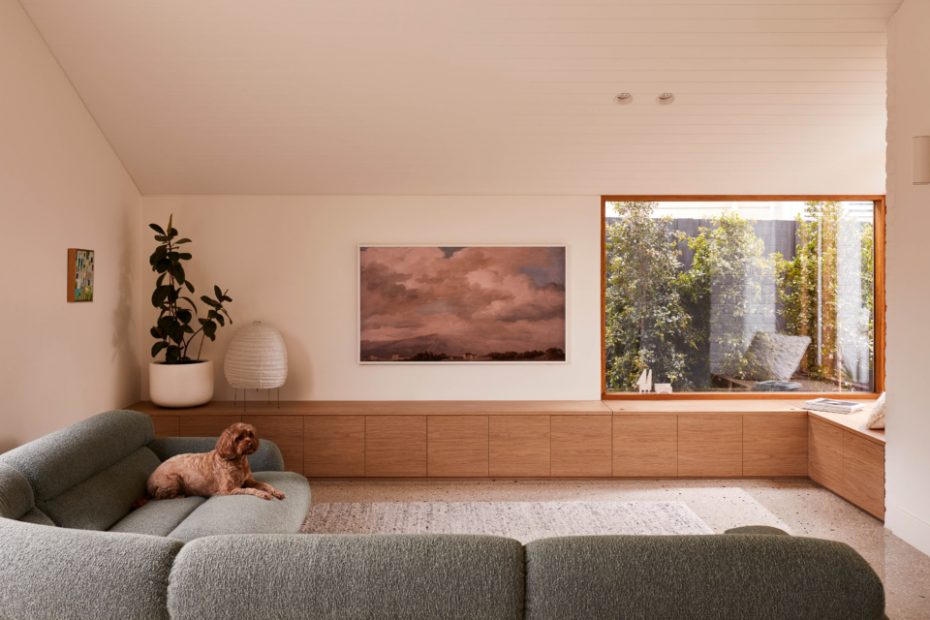A Simple Yet Striking Solution For An Art Deco Family Home
Architecture
Valley sofa by Jardan. Art by Fred Fowler.
Fowler and Ward pushed the extension out into the driveway to allow for a northwest window in the living room.
The open-plan living space in the new extension. Valley sofa by Jardan. Art by Fred Fowler.
Boston Oak joinery by Polytec. Island bench painted Dulux Chinchilla Chenille.
Boston Oak joinery by Polytec. Island bench painted Dulux Chinchilla Chenille.
The new kitchen is bathed in a soft, warm palette of colours and materials.
A skylight installed above the laundry lets natural light in.
The laundry and pantry are tucked behind the new kitchen. A level window allows natural light to permeate each space.
The bathroom reamins it its original position, but has been renovated to tie in with the rest of the house. Terrazzo tiles by Fibonacci. Wall tiles by National Tiles.
The extension also made space for a walk-in wardrobe to be installed in the main bedroom in the original part of the home.
The art deco’s home’s charming facade.
The lounge in the original part of the house remains as it was.
There’s a reason why the design principle ‘less is more’ is so often cited. Sometimes, the simplest solution really is the best one.
This Yarraville home called for a simple solution to a familiar problem: zero connectivity between the garden and living spaces.
The only stipulation from the clients was that the proposed extension needed to feel like it had always been part of the original art deco home.
Generally, when referencing ‘art deco’, we imagine flat-roofed facades, curved-walls and the grand interiors this era is known for. There are, however, art deco homes that don’t sport these iconic references.
‘Melbourne’s western-suburban interpretation of art deco lacks the grandeur of the era, but still offers plenty of charm,’ explains director of Fowler and Ward, Tara Ward.
Their response to the brief, therefore, didn’t require a modern realisation and fanciful forms.
Instead, taking cues from the cascading gable of the existing house, the new addition simply extends 4.5 metres out from the original home.
‘The gabled roof form offered a vehicle for simplicity in every way,’ explains Tara.
‘It is sympathetic to the neighbours and is strongly connected to the original house. The “storybook” triangular back is dramatic but familiar, and the internal volume created by the soaring ceiling feels unexpected and energising.
‘All of this is achieved through a singular and simple form that’s beautiful, pragmatic, and cost-effective.’
And, whilst the design might be simple in approach, the result is anything but.
The open-plan kitchen, living and dining area in the new extension is soft and welcoming, with plenty of natural light despite its south-facing position — one of the biggest challenges faced by Fowler and Ward during the project.
To get as much light as possible into this part of the house, they pushed the extension into the driveway to allow for a northwest window in the living room, whilst a high-level window over the kitchen borrows morning sun from the laundry skylight behind.
The lofty five-metre gable also provides an air of lightness. Even the shortest point, at just under two metres high, doesn’t feel closed in.
This is also thanks, in part, to the warm neutral palette of soft blush tones that flood the space. Paired with the curved edges of the kitchen island and the round, paper lampshade overhead, this pared back palette provides a striking contrast to the strong geometry of the gable form.
Although the extension might not be significant in size, its impact on the rest of the house is tenfold, allowing Fowler and Ward to rework the original part of the home to accommodate a walk-in wardrobe and en suite in the main bedroom, and more space in the two kids’ rooms — with all the original features still intact.
And, true to the brief, the back of the house now opens up to the garden and pool beyond seamlessly, just as if it had always been there.
