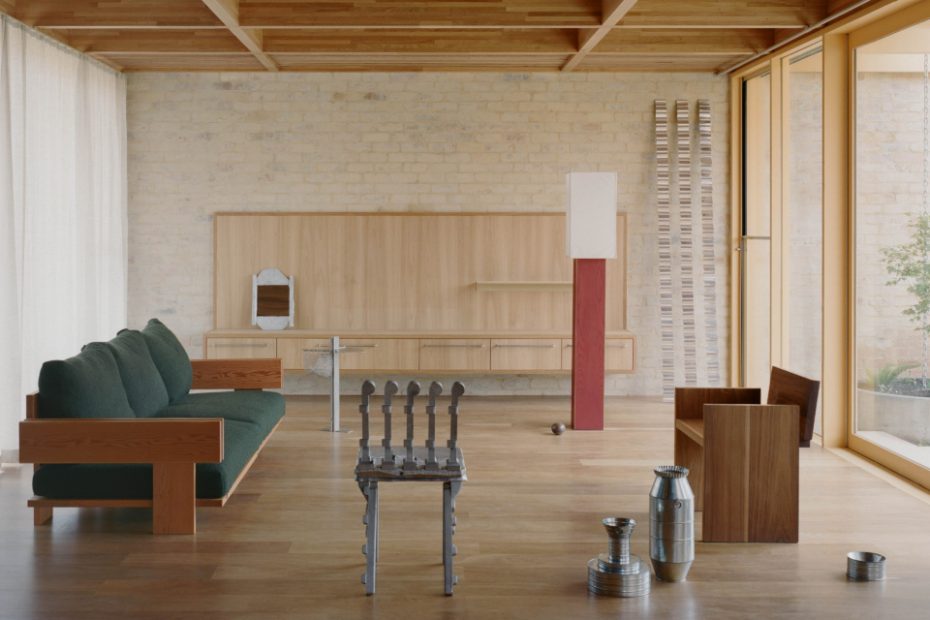A Mid-Century Inspired Renovation In One Of Melbourne’s First Housing Estates
Architecture
Sofa by Bel Williams Studio with Tori Holleman. Form Vii and Portrait Iii by Annie Paxton Studio. Arej Tailings Chair by Andrew Carvolth. Silver objects on right by Fabien Cappello. Flat Stanley Chair by Sean Brickhill. Pillow lamp by Sozou Studio. Material Revision sculpture by Studio Alexander Brown.
Timber beams overhead add warmth to the extension.
Sliding doors open the living pavillion to the gardens.
Structural accents are painted in Dulux Yellow Varnish for a surprising pop of colour.
‘We worked through multiple colour tests with the clients early in the process. The yellow was included in these and was the colour the clients ended up being most drawn to,’ SShD director Jean-Marie Spencer says.
The flat roof and use of recycled bricks nods to the nostalgia of mid-century design.
Pillow lamp by Sozou Studio. Material Revision sculpture by Studio Alexander Brown.
Tuareg Flat Basket from Pan After. Objetos De Hojal Ata (Regardera 8) by Fabien Cappello. Step Stool by Bel Williams Studio. On back shelves: Aluminium objects from Pan After, Objetos De Hojal Ata (Frutero 2) by Fabien Cappello. Check/Stripe Woven Textile by Sundance Studio.
Sculpture on right by Kenny Yoo-Soo Son, from Pepite.
A study, bathroom and laundry were also included in the addition.
RT3 LAMP by Max Copolov. Small sculpture by Kenny Yoo-Soo Son, from Pepite. Stiletto Stool by Sean Brickhill. Desk by Wingnut.
The extension was designed to capture garden views from multiple different angles.
The entry foyer reveals green-stained timber joinery.
Floor-to-ceiling tiles add a retro touch to the bathroom. Tekla towels. Milking Stool from Pan After.
Yellow accents appear inside the home too.
The kitchen leads to a concealed laundry.
The original clinker-brick facade.
The post-war exterior remains perfectly unassuming from the street.
This humble clinker-brick home in Preston was built in the 1950s as part of the Newlands Housing Estate, one of Melbourne’s first ever large-scale housing projects by the Housing Commission of Victoria.
The post-war house was still in near original condition, with many quirks, when the owners approached SSdH for a renovation.
‘The clients loved the character of the house but were also drawn to the size of the land and the opportunities this gave for a single-storey extension with strong connections to landscape,’ SSdH director Jean-Marie Spencer says.
In the early meetings, the semi-retired couple came to the emerging architects with images of mid-century style homes that they found inspiring.
It sparked an interesting conversation about the contrasts between the closed-off, formal aesthetic of post-war architecture and mid-century’s expansive, outdoor-indoor approach. Both styles were built in the same period amid the 1950s, yet they couldn’t be more opposing.
‘The existing house, in typical heritage style, had very defined rooms and smaller windows that gave a nice sense of enclosure and privacy. These spaces largely kept their original purpose as bedrooms and the main bathrooms,’ Jean-Marie adds.
Rather than continuing this language, the new addition at the rear feels much larger, with expansive windows overlooking the garden spaces and less formally assigned functions to ensure flexibility.
‘On paper, the plan is a three-bedroom house but two of these rooms are used as second living areas, studies, sewing rooms and guest bedrooms depending on what is needed at the time,’ Jean-Marie says.
Accessibility was also important to the semi-retired couple, who hoped this could be their ‘forever house’. The internal floor plan is ‘step-free’ and the rear offers ramped access to ensure the owners can age in place.
The material palette for the new areas both contrasts and complements the original residence.
Large timber beams that feature throughout the interiors extend outside to create an arbour in the garden, stretching the living spaces into the outdoors.
Externally, traditionally concealed details like fine structural columns and the expressed beams are painted in Dulux Yellow Varnish, creating a distinctive feature.
On a clear day, the yellow tint brings the sky into focus, and in the evening, it reflects a glowing warmth onto the brick walls and timber-lined interior.
‘It’s not a colour we have seen a lot of at this scale or in this context and we were a little nervous about it but as soon as it went on, we knew it was the right decision for the project,’ Jean-Marie says.
The resulting residence is full of little surprises like this that challenge tradition, while building on this home’s architectural history, and ushering it into a new era.
