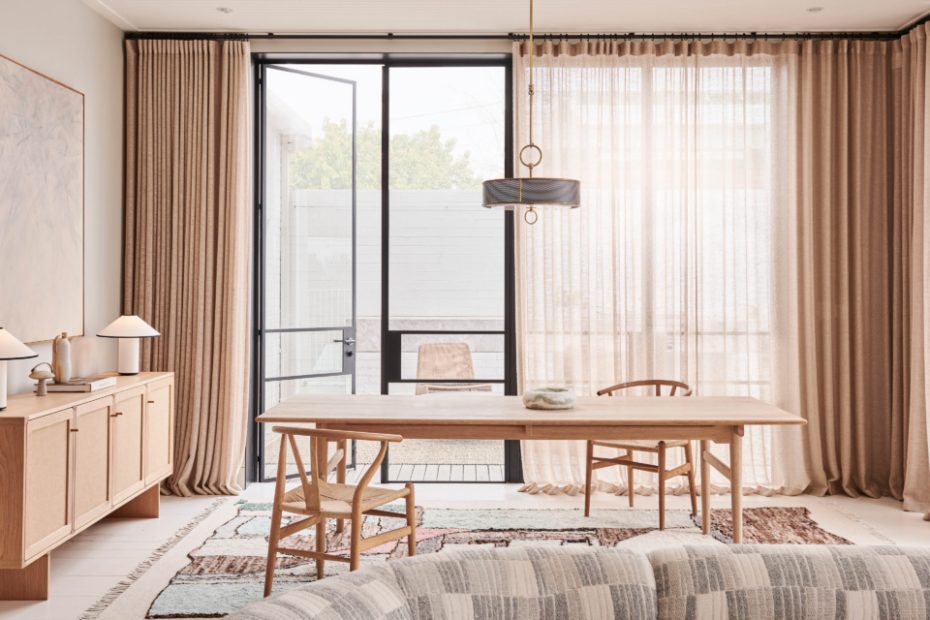Behind A Pink Door, This Victorian Family Home Is Fun + Feminine
Interiors
The elegant Victorian facade is filled with charming details.
Claremont House was designed by Angela Harry and styled by Simone Haag for a family of all women.
La Paradis Console Table by En Gold. Ibiza mirror by Hommes. Lola Lux Table Lamp by LZF via Kezu. Terra rug by Armadillo. Ceramics from Trit. Walls painted Dulux Natural White.
Ghost 05 sofa by Gervasoni, in fabric by Fermoie via Tigger Hall. Ghost 10 armchairs by Gervasoni in fabric by Pierre Frey via Milgate. Custom cushions. Dusty Blue table lamp by Rubble Workshop. Nuage Coffee & Side Table by Co Edition. Ceramics from Trit. Custom plinth in Tiberio marble from Artedomus.
327 Dining table by Carl Hansen restored via Daniel Love. Quarter Round Sideboard by Morgen and Sandford. Santa Fe rug by Amadi via Halcyon Lake. &Tradition ATD6 table lamps from Cult. Foil by Peter Powditch via Charles Nodrum Gallery. Vintage pendant by Angelucci. Dulux Pipe Clay on walls.
Outdoor armchairs by GlobeWest.
Moss Beige rug by Loom. Audrey Table Lamp by Salt by the Caza. Atlas Coffee Table by GlobeWest. Gubi Basket armchair from Cult. Ceramics via Trit, Catherine Dix and Michael Reid Clay.
Nuage Coffee Table by Co Edition. Vintage armchairs in fabric by Nobilis via Redelman. Rug by Maroc Tribal. The Blink Cabinet by Stellar Works.
In the ensuite. Tundra Grey tiles on benchtop and walls by RMS Natural Stone. Custom joinery in Dulux Pipe Clay. Wall light by Nightworks Studio. Vase by Hein Studio.
Vintage mirror from 506070. Custom Tiberio marble basin by Artedomus. Viola Oro subway tiles on wall Byzantine Design. Aged brass tapware by Astra Walker. Wall light by Volker Haug.
The laundry.
Custom bench seat in Fabric by Nobilis via Redelma. Untitled by Sam Martin via Station Gallery Wall.
Valley sofa by Jardan in fabric by Larsen via Domus. Custom Moss Beige rug by Loom. Custom cabinetry custom in Dulux Pipe Clay.
Beetle stools by Gubi. Branco Vena marble bench top by Glux. Bronze leg by Barbera Design.
Custom Roman blinds by Unique Fabrics. Aer vase by Audo.
The verdant backyard.
Sunloungers by Blu Dot. Niebla mosaic pool tile by Ezarri Tiles. Umbrella by Project Shade.
Tundra Grey pavers and tiles by RMS Natural Stone.
House painted Dulux Natural White.
Hidden behind a pastel-pink door, Claremont House is the ultimate girl-family home.
Since moving in almost a decade ago, the owners — a client and her daughters — have put their own spin on the old Victorian, engaging Angela Harry Interior Design and Simone Haag for a two-part renovation.
While the initial update about five years earlier refreshed the house’s original spaces, a more recent instalment focused on improving the circa-1990s extension at the rear.
Walking through the entry garden to the double-fronted facade, it’s clear the residence hasn’t lost any of its heritage flair, showcased by the wrap-around veranda with delicate iron lacework and enchanting stained-glass windows.
Inside, blush-coloured walls and patterned piece set the tone for the soothing interiors, with patterned fabrics and sophisticated artwork carefully curated by Simone.
‘The result we achieved [in the first renovation] was still very much loved and gave us a wonderful canvas to layer on and extend into the second stage,’ Angela says.
‘However, the addition severely lacked connection and flow with the original home and the rear garden. It was poorly planned, limiting its liveability.’
Instead of designing oversized living areas in the extension to overcompensate for the more compact period rooms, Angela sought to maximise natural light with newfound floor-to-ceiling windows.
All four sides of the house now frame garden views, inviting attention out into the backyard where an outdoor dining zone and pool create a dreamy entertaining area.
‘My approach to new materials and finishes is uncomplicated in this space, including a muted grey backdrop layered with raw linen curtains, patinated brass hardware, and a deep green quartzite kitchen with a tactile, brushed surface in the kitchen,’ Angela says.
Only part of the structure was rebuilt and reconfigured, making space for a new powder room with a burgundy-vein marbled basin and vintage mirror, illuminated by a cast glass wall light. Solid brass hardware handmade in India adding a finishing touch.
The architecture is inherently elegant and restrained, inspiring Simone to focus on warm timber textures for the furnishings.
It’s one of those extra-personal projects that’s always evolving, with the design team recently returning again to add a fire-pit lounge in place of the trampoline the owner’s children have now outgrown.
‘Our clients’ commitment to create a joyful home for her and her girls is unwavering,’ Angela adds.
‘The transformation of Claremont House is a meticulous union, where classic charm meets modern simplicity, with an unmistakably feminine twist.’
