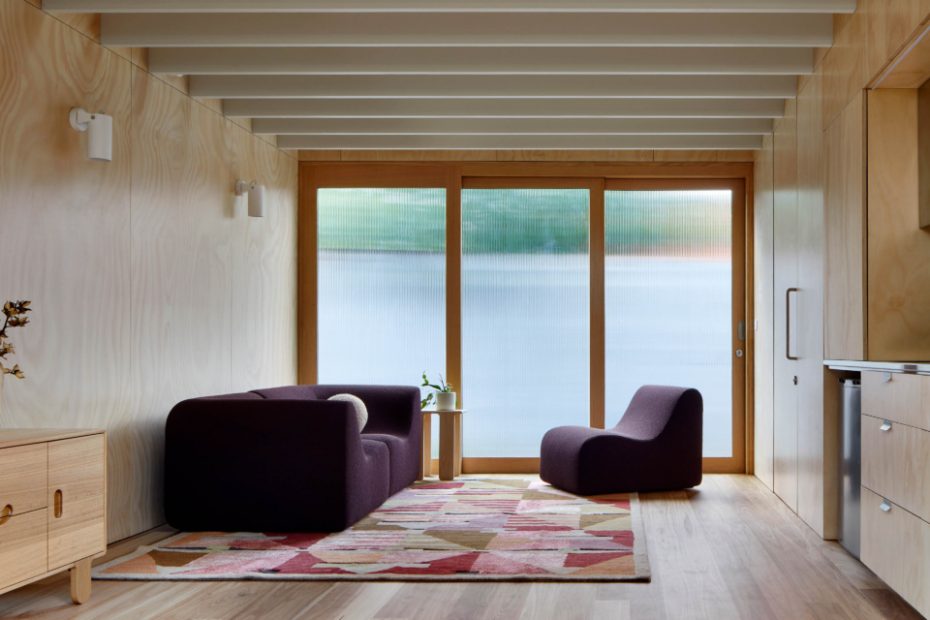A Life-Changing Backyard Unit For A Full-Time Carer
Architecture
A custom backyard unit by Mihaly Slocombe has given a mother to an adult child with high support needs a nourishing space of her own.
Naomi engaged Mihaly Slocombe to design a double-height dwelling with warm, robust materials and a calming ambience.
Mihaly Slocombe Architects‘ approach packs as much enduring quality and thoughtful design as possible into a DPU-compliant dwelling.
The ground floor accommodates a living space, bathroom, and kitchenette, and staircase that leads to a loft bedroom above.
The palette prioritises robust Australian materials, including blackbutt and Victorian ash timbers, hoop pine plywood, and Colorbond steel.
A clever door conceals the bathroom.
The total floor area of the unit is 45 square metres, set on a 31 square metre footprint.
‘It was important that Naomi’s bedroom be a quiet, secluded zone dedicated to resting… made deliberately cosy by the dwelling’s tapered form,’ says Erica Slocombe, principal at Mihaly Slocombe Architects.
A small window to the lane and skylight above offer light, ventilation and cooling without compromising privacy.
Studio Uno flips the script on DPUs, which often take the form of demountables or caravans.
Dual openings connect out to a courtyard and to the laneway, with sliding doors across each that can fold away to create an uninterrupted air flow.
The unit slots into the rear edge of the site in place of the back fence, with its upper mass leaning into one corner to minimise impact on the neighbour’s skyscape and sunlight access.
‘Site responsive, flexible, and nourishing to inhabit’ are terms not commonly used to describe a dependent person’s unit (DPU) — a movable building accompanying an existing dwelling, specifically designed to accommodate a dependent family member such as an elderly parent or disabled relative.
The owner of this Brunswick home, Naomi, had received an emergency DPU several years prior to help manage life with her two adult children, including one with very high support needs. Living together under one roof wasn’t always feasible, so the unit served as a vital sanctuary for Naomi, allowing her to care for her children without compromising her own mental health.
This initial unit was a lifeline for Naomi, but provided only basic living conditions. ‘Such is the reality for many DPUs,’ explains Erica Slocombe, principal at Mihaly Slocombe Architects. ‘They are tightly regulated and must be removable, which often comes at the cost of quality structures and enjoyable living spaces.
‘To meet her family’s longterm needs, Naomi sought a more inviting, durable unit in which she could disconnect, rest and recharge.’
Naomi engaged Mihaly Slocombe to design a double-height dwelling with warm, robust materials and a calming ambience.
Their approach packs as much enduring quality and thoughtful design as possible into a DPU-compliant dwelling. Carefully engineered, its lightweight structure and plywood internal linings enable the building to be readily dismantled, transported, and reassembled.
The unit slots into the rear edge of the site in place of the back fence, with its upper mass leaning into one corner to minimise impact on the neighbour’s skyscape and sunlight access.
On the ground floor, dual openings connect out to a courtyard and to the laneway, with sliding doors across each that can fold away to create an uninterrupted air flow.
‘For such a compact space, this laneway access is an asset that’s been strategically maximised,’ says Erica.
‘The rear sliding doors offer various levels of permeability. When they are open, the laneway becomes an extension of Studio Uno, providing a greater sense of space, close engagement with the neighbourhood, and (weather permitting) a sunny north-facing stoop.’
The ground floor accommodates a living space, bathroom, and kitchenette, and staircase that leads to a loft bedroom above.
‘It was important that Naomi’s bedroom be a quiet, secluded zone dedicated to resting… made deliberately cosy by the dwelling’s tapered form,’ says Erica.
The total floor area of the unit is 45 square metres, set on a 31 square metre footprint.
Studio Uno flips the script on DPUs, which often take the form of demountables or caravans.
‘I think we are most proud that this project is such a clear example of the power of architecture and how it can improve a diversity of lives through careful, compassionate design,’ says Erica.
Naomi’s testimonial speaks for itself. ‘I could never have envisioned how much this unit could transform our home life. It’s a restful, functional, beautiful place that feels expansive, light and calming.’
