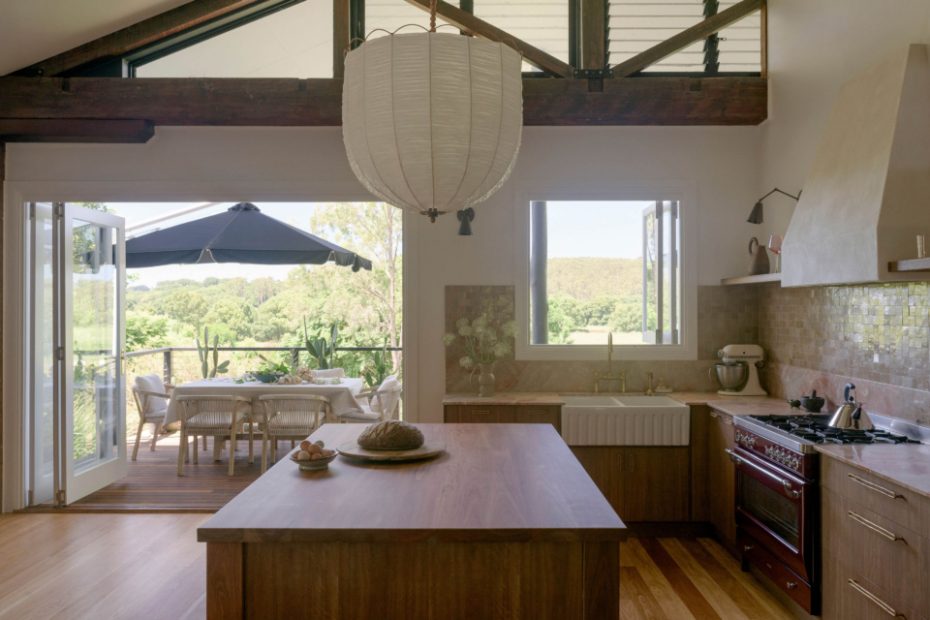Inside A Family’s Wonderfully Eclectic Northern Rivers Farmhouse
Interiors
Bi-folding doors open from the kitchen out into an outdoor deck.
Spotted gum cabinets by Turner Joinery. Zellige tiles by Jatana Interiors. Breccia Desmacata marble from Finestone.
The scalloped timber pantry houses a coffee machine and matcha station, as well as pantry goods. Pendant by Lana Launay.
The timber island bench also discreetly houses a dishwasher.
The dining space. Pendant light by Lana Launay. Dining table by ELLISON STUDIOS.
The main bathroom. Custom brass mirror cabinet from Archer Industrial. Vanity & hidden cupboard from Turner Joinery. Murano wall sconces from Secondi. Towel by Baina.
Timber panelling features a hidden cupboard by Turner Joinery.
Rojo Alicate and Carra Marble from TeraNova Tiles on floor. Chateau Bath from Nu Pride Australia. Custom shower rail from Archer Industrial.
Yoko Bed from ELLISON STUDIOS. Orly Bedside table from Nuage Interiors. Flower decorations from Mexico.
The owners enclosed part of the verandah to create the main bedroom with lush views.
Homeowners Tom and Nicole live at the property with their son and three dogs!
The door frames and accents have been painted a subtle duck egg blue. Murano wall sconces from Secondi. The portrait of the client’s grandmother and the vintage console are family heirlooms.
The site’s red earth combined with roaming chickens and the client’s dogs meant the interior finishes had to be robust and age gracefully, even with some potential staining.
The rural vernacular also inspired the eclectic farmhouse’s style.
Homeowners Nicole and Tom had already started on the renovation of their Northern Rivers farmhouse when they engaged local interior designer Studio Isaza.
The home was rebuilt after a fire in 2006 by the former owners, who had created the striking residence and its soaring ceilings using 100-year-old hoop pine beams. But almost two decades on, Nicole and Tom felt it was time to put their own spin on the house, and improve its functionality.
‘I came on board to design the kitchen and main bathroom, and to consult on the remainder of the home,’ Studio Isaza interior designer Jana Isaza-Smith says.
‘The previous renovation didn’t really speak to the farmhouse vernacular, so it had begun to feel dated. Our aim was to reintroduce a sense of history and character while giving it a unique twist, something that would ground the home in its hinterland setting.’
Much of the inspiration came from the property’s idyllic location in Wooyung — a small town 20 minutes north of Byron Bay with a population of just 139, according to the last census.
Jana drew on this quiet atmosphere and her own pared-back aesthetic, which she married alongside Nicole’s ‘maximalist sensibilities’, to create the new interior palette.
In the kitchen, natural materials like scalloped-timber joinery combine with Breccia Damascata marble and glossy zellige tiles to elevate the rustic character of the existing timber ceiling, while a new wall of arched shelving displays sentimental artworks and ceramics in the dining area. Bi-folding doors and windows perfectly frame view of the outdoors, providing a ‘stunning’ view from the sink.
‘Nicole’s parents are both artists and the house is full of their works and meaningful collected items. We paired these with vintage lighting to create a space that feels lived-in and deeply personal,’ Jana adds.
‘Colour-wise, we focused on burgundy, caramel, pinks, and duck egg blue. These hues nod to heritage palettes but feel fresh, playful, and timeless. The dusty sunset tones paired with spotted gum timber also echo the surrounding hinterland.’
The bathroom is another undeniably charming space, featuring checkerboard floors made from marble tiles and an elegant bath that sits perfectly beside a stained-glass window.
It seems Studio Isaza has found the perfect balance between old and new, lending a new elegance to the refreshed farmhouse. Now, it feels warm, whimsical, and ‘packed full’ of thoughtful details.
