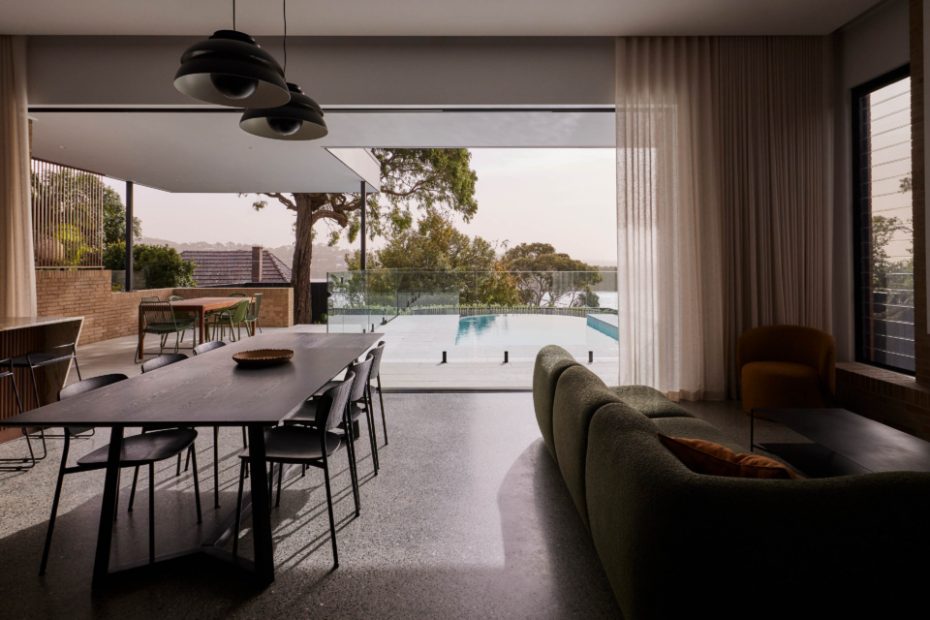This New Sydney House Takes Its Cues From Mid-Century Design
Interiors
The living and dining spaces lead directly to the outdoors.
The flat roof and brick exterior nods to modernist homes from the 1950s and ’60s.
Even the pool has uninterrupted views of Narrabeen Lake and the Northern Beaches coastline.
Ceramic vase by Lulu and Smith.
Terrazzo floors and Qariza Quartzite stone from Artedomus adds to the calming aesthetic.
Spotted gum timber features across the joinery, staircase and flooring.
The masonry walls are a subtle, yet defining feature.
Detailed timber panelling wraps the walls leading to the staircase.
The sunny living room was designed to maximise natural light.
Ceramics by Lulu and Smith.
A central staircase seamlessly links all three levels of the home.
Sheer curtains pull back to frame waterfront views in the bedroom.
Organic brass fittings were selected for the bathrooms.
Japanese mosaic tiles line the bathroom feature wall.
The striking exterior with a detailed timber door.
All the considered materials combined create a home that feels grounded yet gently expressive.
When you live in a location as beautiful as the Northern Beaches, it’s only right for a home to make the most of the natural surrounds. Especially when some of the area’s most spectacular scenery is right on your doorstep.
This was the motivation behind Aatos Design’s latest project in Narrabeen.
The owners engaged the Sydney practice to create a new home to replace their existing bungalow that lacked connection to the site’s impressive waterfront location — perched directly above Narrabeen Lake and the expansive coastline.
‘With a love for the mid-century modern aesthetic, the clients wanted to explore an interesting yet cohesive palette that responded functionally to family life,’ Aatos Design director Erin Donnelly says.
‘Our vision was to create a home that felt both timeless and vibrant, inspired by their time spent in travelling throughout Palm Springs and regular travels to Brazil.’
The design team put together a fresh palette of earthy, tactile finishes that would anchor the new build in its environment, in addition to evoking the soothing atmosphere of a modernist home.
Outside, the flat roofline and detailed timber door capture the signature flair mid-century architecture is famous for, while brick walls are also woven throughout the interiors.
Terrazzo flooring, amber and rust-coloured natural quartzite benchtops, and built-in timber joinery combine in the kitchen and living room, where sliding doors encourage activity to spill outside to the undercover dining area, beside an enviable infinity pool!
To fully embrace the outdoors and natural light, bedrooms and bathrooms are located on the upper floor, capturing coastal vistas at every opportunity.
‘One of the greatest challenges — or opportunities — was designing a stair that cleverly linked all three levels of the home in an open and enjoyable way,’ Erin says.
‘As the central axis of the home, the stair became an opportunity to craft a journey, like one large joinery piece, offering glimpses between floors. We played with light, form and materiality to turn a functional element into an experience itself.’
These thoughtful details speaks to how the finished project quietly balances personality with practicality. And despite being a new build, the design fills the family home with plenty of character, which will remain timeless in the years to come.
