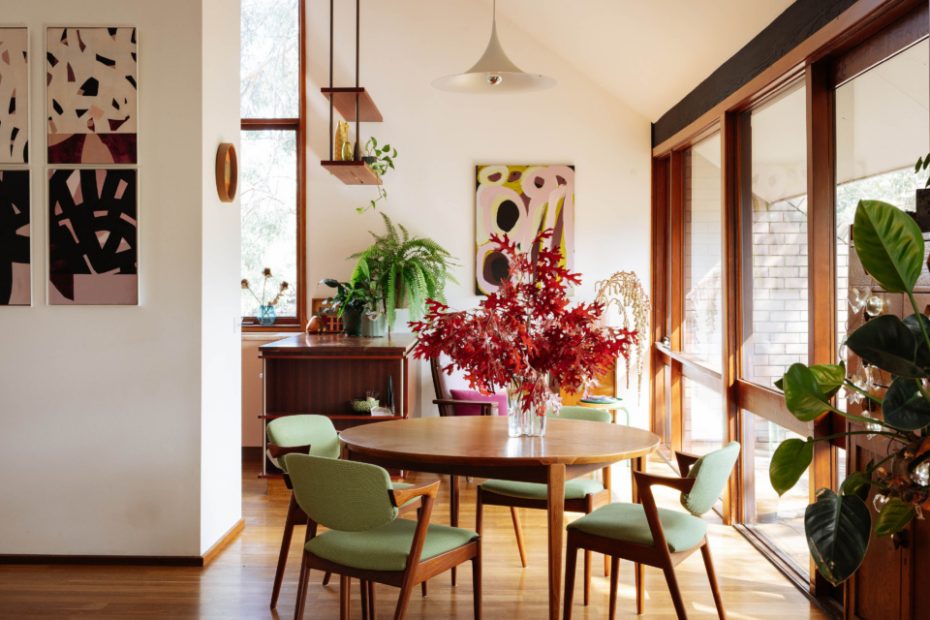How A Design Enthusiast ‘Manifested’ Her Dream 1970s Canberra Townhouse
Architecture
The renovated townhouse is located within the revered 1970s Wybalena Grove developement.
Artwork by Katjarra Butler.
Artworks by Estelle Briedis.
Tallow wood timber flooring emits a warm glow throughout.
The updated kitchen embraces soft pinks, apricots and whites.
Small format tiles nod to the original interiors of the 1970s build.
The loft serves as a mini-gallery space, with the owner displaying more artworks above the living area. Artwork (on left) by Annie Trevillian. Artworks (on right) by Estelle Briedis.
Artwork by Jack Dale Mengenen.
The fireplace and white walls contrast with the original exposed brick features.
The serene bathroom.
Two-tone green tiles bring the lush colours of the bushland outdoors inside.
The deep tiled bath.
A study is located on the entry level.
The nostalgic exterior of the townhouse.
Self-professed design and art enthusiast Rachael Coghlan first fell in love with the 1970s townhouses in Wybalena Grove back in 2002.
‘The gorgeous architectural lines, a natural colour palette and richly textured materials were all nestled in bushland, tucked away from surrounding suburbia but less than 10 minutes from the city,’ Rachel says.
‘My trail running friends joke that I manifested my house at Wybalena Grove, which I finally purchased 20 years after I first saw it. Whenever we caught a glimpse of Wybalena Grove as we explored the trails on nearby Mt Painter and Black Mountain, I’d tell them I was going to live there one day.’
The unique townhouses were designed by Michael Dysart as a cooperative housing development by a group of residents from Canberra’s north, who pooled their resources to create the 105 semi-detached dwellings driven by a deep respect for the surrounding environment. Shared spaces like gardens and playgrounds also championed a ‘utopian’ vision for shared, community-driven living.
Each one featured a split-level floor plan, and luckily, the home Rachel purchased had largely maintained its integrity over the years. However, its thermal performance and interiors were due for an update.
She engaged Sonder Architects to treat the townhouse to a respectful retro revival, without turning it into a ‘1970s pastiche’.
Practice principal Claire Reece ensured many of the original features were restored, including the open-tread timber stair and the quirky loft, which has been transformed into a sun-filled living room on the upper floor.
In place of the existing ‘patchwork’ of various floor materials, new caramel-toned tallow wood timber now lines the residence, while the fireplace and kitchen were also upgraded, taking inspiration from Rachel’s love of Australian art.
‘The pink hues in the kitchen were selected to reference the bushland setting and Cressida Campbell’s art. The Mutina Din tiles allowed for a small rectangular format, which echoes the original tiling of the Wybalena townhouses,’ Claire says.
In the bathroom, a similarly playful approach combines bushland-inspired greens with a deep-tiled bath, which has become one of Rachel’s most cherished spaces.
Yet the true standout remains the upstairs living area: ‘No matter which direction I look — to the kitchen, the fireplace, the loft, or the big and changing northern skies — I see beauty, colour, nature, geometry, art and delight.’
The refreshed home not only sparks joy, but successfully merges the original ethos for Wybalena Grove with today’s modern era, ensuring it’ll remain revered in years to come.
