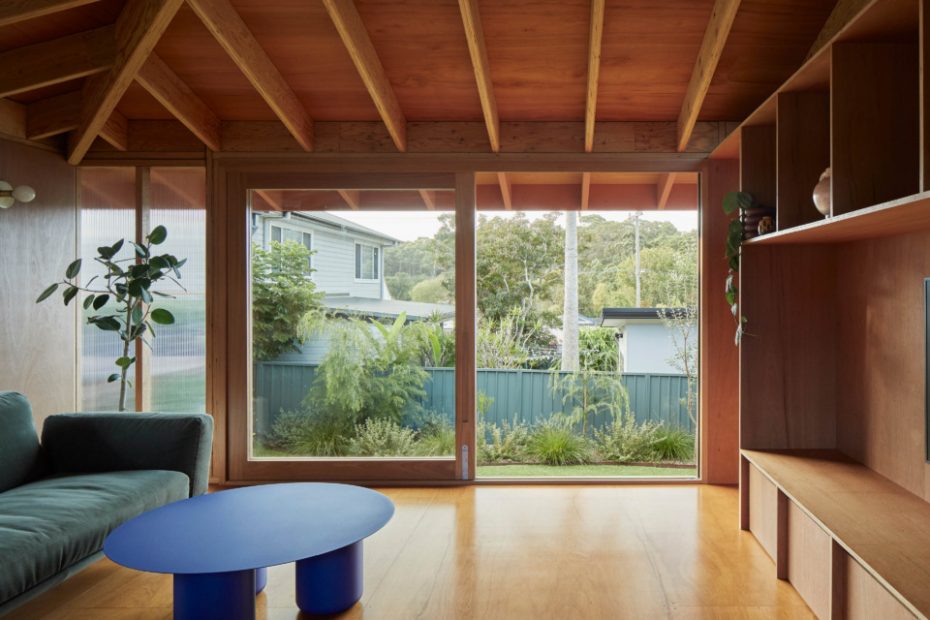How This $200k Backyard Pavilion Transformed A Family Home
Architecture
Princes Studio is a 35-square-metre addition in the backyard of a Newcastle family home.
The calming materiality and creative spatial design was inspired by Japanese architecture.
The plywood structure is spruced up with terracotta tiles and custom fixtures on the translucent cladding.
Exposed ceiling trusses add character to the interiors.
The pared-back bathroom includes a shower.
A sliding door is painted lime-green for a pop of colour.
A ladder leads to a second bed in the studio’s mezzanine.
Playful touches and sliding glass doors maintain a visual connection from the main house and gardens.
The mezzanine.
The addition was designed to hug the edges of the backyard.
A view of the sculptural roof from the main home.
The clients managed the landscaping themselves since the project was completed in December 2022.
Ask any architect, and you’ll quickly find out that one of the biggest challenges of a typical renovation is the cost.
But this backyard studio by Curious Practice proves how creativity can help stretch out even the most modest of budgets.
The project was designed as a cost-effective way to expand a young family’s two-bedroom, one-bathroom weatherboard cottage in Newcastle, where clients Wes and Carmen had raised their three children.
‘The original brief was to provide an additional bedroom, bathroom, extend the living space, update the kitchen and strengthen the connection to the backyard,’ project architect Warren Haasnoot says.
‘This was for a considerably tight budget, and we had concerns for how we could manage costs if the project was a typical addition to the existing house.’
Instead, they proposed a separate building that could accommodate the family’s desired spaces, while providing more certainty with cost, avoiding structural changes to the original abode.
With the clients on board, Curious Practice designed a new 35-square metre pavilion that rests lightly in the backyard, nestled beside the home’s decking.
Inside, there’s a second living room, bathroom, sleeping area, study, and moved the laundry into the addition, which freed up space inside the weatherboard home. A ladder leads to a mezzanine level with another sleeping space.
‘By separating the project from the existing house, we were able to remove a lot of the complexities and unknowns of doing a typical addition,’ project lead Chloe Goldsmith says.
‘The clients were able to stay in the house during the build. The project also gives them more autonomy around usage.’
Cost-effective plywood was used across the floors, walls, joinery, and roof, elevated with terracotta tiles on the exterior. Translucent cladding filters sunlight through, as sliding glass doors help maintain a visual connection between the two dwellings.
Thanks to these savvy solutions, the resulting studio ended up costing $200,000 when it was completed in 2022. With today’s inflation and the rising cost of materials, Warren estimates the same build would be closer to $300,000.
Ultimately, the addition goes beyond the limitations of the original brief to provide something more flexible for the clients, while also serving as a potential prototype for future affordable, small-format homes.
‘There is something very pleasant about going outside to move between buildings,’ Warren describes of the connection between the old home and new studio.
‘The temperature change and observation of the sky provides an opportunity to connect back to the site and appreciate your setting.’
