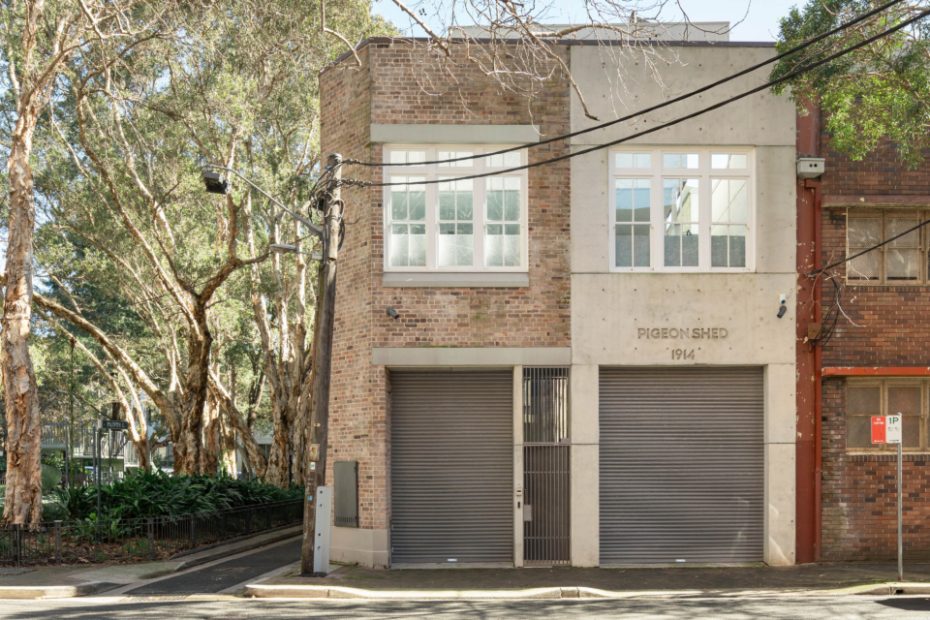This Spectacular Sydney Warehouse Conversion Is For Sale
On The Market
42-44 Pine Street, Chippendale is affectionally known as The Pigeon Shed.
Inside the striking warehouse has retained it’s original brickwork and timber beams.
Restored windows fill the living spaces with natural light.
The eye-catching above-ground swimming pool!
The kitchen and dining room on the second floor.
A dramatic library wall hides a door to the bedroom.
Terraces are nestled across the top two floors.
The impressive residence at 42-44 Pine Street, Chippendale, has evolved many times over the years.
Reportedly originally built as two separate terraces, the property went on to serve as a soap factory for many years. But by the time the owner came across it, the inner-city building was a shell of its former self.
‘It was an abandoned warehouse with a generous population of pigeons living their best lives in the rafters,’ they say.
Despite its derelict condition, the space ‘absolutely oozed potential’ that was impossible to ignore.
The soaring ceilings and beautiful original brickwork were intact from over 100 years earlier, while the massive steel beams imported from London still bore the manufacturer’s markings.
Plus, it’s incredible location — less than a half hour walk into the Sydney city — right next to a local park helped convince the owner to take on the major renovation project.
Led by MCK Architects, it took about two years of ‘steady’ work to completely reinvent the heritage structure.
The major works saw the building converted from two to three levels, adding a glass swimming pool to the living space, and removing the overgrown green wall that had sprouted after years of neglect.
‘We were determined to respect the building’s industrial heritage, so we carefully maintained and repointed all the original brickwork rather than covering it up,’ the vendor says.
About 11 years since the transformation was complete, the 735 square metre house remains undeniably epic.
Sweeping proportions are carved into the former factory, which now includes, three bathrooms, five bedrooms and a triple-height void that fills each floor with natural light.
Behind the unassuming brick facade, robust concrete floors, a metallic-clad lift, and timber joinery are among some of the standout details across the interiors. After enjoying everything the contemporary abode has to offer, the owner and their family have decided to list the home for sale.
‘There are so many favourite features it’s hard to choose, but the way natural light cascades through the central lightwell in the foyer creates the most beautiful, ever-changing atmosphere throughout the day,’ they add.
‘[I’ll also miss] how the above ground pool glows in the morning light by the dining room.’
42-44 Pine Street, Chippendale, NSW 2008 is listed for private sale with Shannan Whitney at BresicWhitney.
