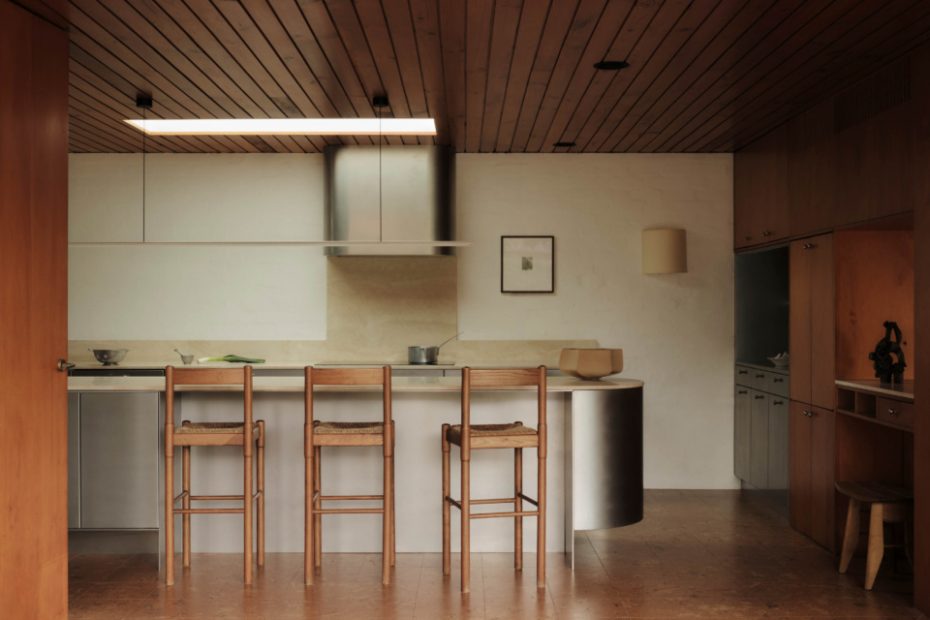A Sleek + Sympathetic Update For A Soulful 1970s Home
Interiors
Inside the renovated Helsham House by Phoebe Nicol.
Comodín Wall Lamp by Santa & Cole.
Tannin Cork Floor Tile by The Flooring Company. Navona Travertine by CDK on benchtop and splashback. Blackened stainless steel joinery. Formation Stick Pendant by B-TD. Comodín Wall Lamp by Santa & Cole. Vico Magistretti counter stools and sandstone vessel by Sophie Vaidie, both from Studio Gardner.
Comodín Wall Lamp by Santa & Cole. Satin Nickel Button Knobs by Noble Elements. Vico Magistretti counter stools; sandstone vessel by Sophie Vaidie; solid oak stool by Guillerme et Chambron, all from Studio Gardner. Sculpture by Scott McNeill. Tannin Cork Floor Tile by The Flooring Company.
New stainless steel joinery was added to the original fit-out.
A servery window offers a glimpse into the living room.
Tannin Cork Floor Tile by The Flooring Company. Concerning the past and the future painting by Morgan Stokes from Curatorial + Co. 1970s Travertine dining table; Early S38A benches by Pierre Chapo; 1970s oak credenza by De Coene Freres, all from Studio Gardner. Akari 33N pendant by Noguchi.
Verner Panton rocking chair and Pierre Jeanneret Easy chair, both from Composition. Woodfired ceramic vessel from Studio Gardner.
Ceramic side table by Sophie Vaidie and 1920s Belgian floor lamp, both from Studio Gardner.
The living room retains the original timber-lined ceilings and fireplace.
The sliding glass doors open to a brick-paved terrace.
Ceramic side table by Sophie Vaidie and woodfired ceramic vessel from Studio Gardner. Verner Panton rocking chair and Pierre Jeanneret Easy chair, both from Composition.
Another family room. 1970s aluminium and mohair sofas from Studio Gardner. Sequoia rug by Armadillo. Lumina Daphine floor lamp. Hans Agne Jakobsson Edda wall sconce from Composition.
Bluestone Crazy Paving Floor Tile by Eco Outdoor. Microcement wall treatment. Navona Travertine by CDK. Industrica Range tapware by Brodware. Solid oak stool by Guillerme et Chambron; framed still life by Jacques Vilet; marble bowl by Angelo Mangiarotti, all from Studio Gardner. Once Milano fringed bath towel from Emporean.
A view into the ensuite.
The new bedrooms enjoy leafy views from the upper level. Antique Smoked & Limed flooring by Woodcut. Torino Veneer joinery by New Age Veneers. Aged Brass Button Knob hardware by Noble Elements. Pierre Jeanneret Easy chair and 1970s rattan lamp, both from Composition.
Microcement wall treatment. Esmerelda Haze Quartzite by CDK Stone. Torino Veneer joinery by New Age Veneers. Industrica Range tapware by Brodware. Bamboo blinds.
Helsham House is one of those special homes that has ended up in just the right hands.
The 1970s abode was designed by architect Peter Hall, who is best known for completing the design of the Sydney Opera House following the controversial resignation of its original architect, Jørn Utzon.
Just one year after the iconic landmark opened to the public, Peter was commissioned by the Supreme Court judge Micheal Helsham and his family to create a modernist abode in in Sydney’s North Shore.
Despite the architect’s legacy, and the enduring beauty of the mid-century home, the property didn’t have any heritage protection when the Helsham children decided it was time to sell in 2017.
Luckily, the couple who bought it knew it was a gem deserving of preservation.
A few years later, it did receive a heritage listing by the local council, and the new custodians engaged interior designer Phoebe Nicol for a sympathetic refresh.
‘Our vision was to preserve and celebrate the original mid-century essence while gently modernising it for contemporary living. We wanted the home to feel like an evolution — not a reinvention,’ Phoebe says.
The L-shaped residence had fantastic bones, with ‘generous proportions’, expansive windows, and beautiful natural light, but it hadn’t been renovated since about 1990.
Certain original elements like the cork flooring and timber-lined ceiling needed to be restored, with Phoebe sourcing new cork that closely matched the original or reproducing joinery profiles in the same tone and grain.
While the overall floor plan remained largely intact, the kitchen was relocated closer to the core living spaces, offering improved connection to the outdoors by the sliding glass doors — which open directly to a long terrace beside the swimming pool.
The new kitchen pairs stainless steel shelves with existing joinery, alongside a sculptural, four-metre island bench topped with travertine from CDK Stone.
‘We also added a first-floor extension to accommodate two new bedrooms and a shared bathroom,’ Phoebe notes.
‘In keeping with mid-century principles, there are no visual divisions between the sleeping, dressing, and bathing areas [in the main bedroom] — it all flows as one.’
All the material selections were carefully chosen the coexist with the original earthy palette, characterised by walnut, teak, and rosewood details.
It’s now perfectly layered with natural quartz in the bathroom, bluestone crazy paving, as soft lighting and vintage leather pieces help the new interiors appear equal parts retro and refined.
‘It feels like a peaceful retreat,’ Phoebe adds, which was exactly what the owners had hoped for.
