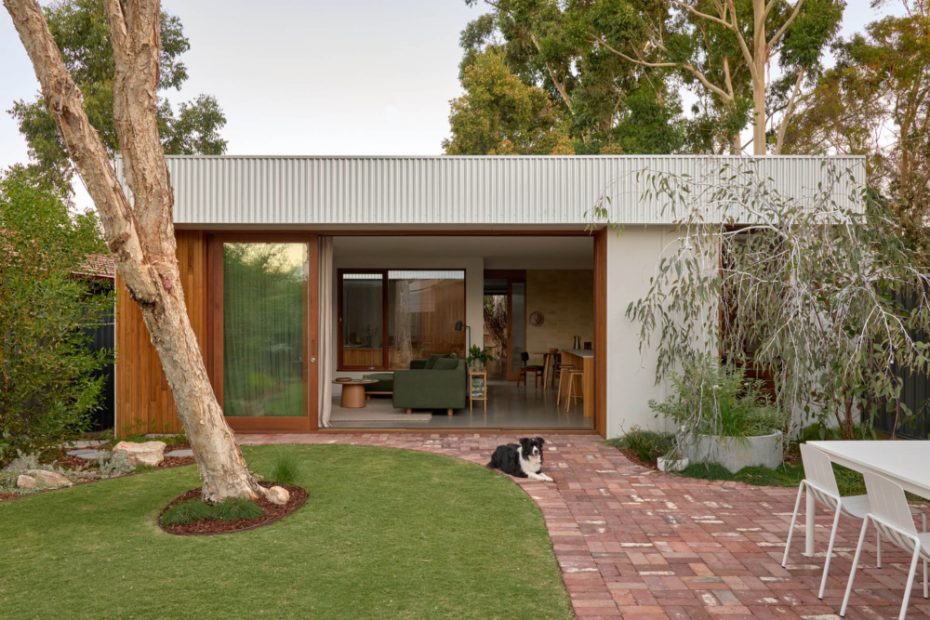How A Designer Built This Sustainable Perth Home For $410k
Interiors
The three-bedroom house takes up just 127 square metres of the 406-square-metre block.
Windows open to maximise natural breeze. Coffee table from Innerspace. Saline rug from Innerspace.
The bathroom.
Brickworks Chillingham White bricks on walls. Dining chairs salvaged and restored by homeowners.
The building was shaped around eight-metre-tall native paperbarks and a collection of newly planted trees.
A view into Kyle’s home office. The landscaping was designed by Kyle’s sister Bonnie Stacey Landscapes and installed by her husband, Bruce Landscapes.
The humble facade.
The average cost to build a house in Australia was $394,981 in December 2023, according to the Australian Bureau of Statistics.
Kyle Stacey, building designer behind Perth-based studio Stack, says cost is a prohibiting factor for anyone looking to create a home from scratch — especially if you want to go against the norm and focus on sustainability.
It’s something he confronted first-hand when building his own family home two years ago, an 8.4 star project now known as Pickled Goose.
‘Custom-designed houses are not feasible for a lot of people, but the pre-designed offerings [from volume builders] are pretty poor generally speaking, so Pickled Goose is a bit of a challenge in the face of that,’ Kyle says.
Working to a figure of about $410,000, Kyle and his partner Carli set out to replace a dilapidated cottage on a tree-lined block in Shenton Park with a highly functional home that could serve them now as a couple, and 10 years into the future.
The house needed to be a ‘nice place to live’: featuring three bedrooms; passive cooling and heating for lower energy consumption; garden views; and be no larger than they actually required.
‘With our limited budget, we had to set some guiding principles that would help us make tough decisions when it came to choosing what was in and what was out if we were to stay on track,’ Kyle adds.
Part of this meant forgoing some of the original design flair — from curved details to additional joinery — in favour of a simpler build to keep the project within reach.
Having grown up on a farm, Kyle turned to quintessential Australian dwellings and shearing sheds as inspiration for the home’s robust material palette. The timber and brick build is finished with polished concrete floors, zincalume sheet roofing, and warm silver top ash cladding.
‘The combination of materials allow the house to work like a big esky,’ Kyle says.
‘Internally, the brick walls and polished concrete slab on ground act as a big thermal battery, while the outer walls act as the walls of the esky, keeping the internal temperature stable, and the external ambient temperature out. During summer the slab stays around 21 degrees which keeps the house cool — we might use the air-con for a total of four days each summer.’
The other crucial aspect was to navigate was size. While the ABS reports the average Australian house spans 248 square metres, Kyle’s home packs all the amenity into a 172-square-metre floor plan.
‘That means less materials, less waste, and more open space. The siting and the design itself also allowed the retention of the mature native trees [on the block], as well as enough space for the five new trees,’ he notes.
At the rear, sliding glass doors open the L-shaped living, kitchen and dining areas to embrace natural breezes for cooling. Other little courtyards and pockets of greenery help the modest sized rooms feel like they’re part of a delightful ‘outdoor pavilion’, where the couple loves to entertain and relax with their dog Pippa in tow.
For Kyle, the finished home is larger than the sum of its parts. It looks just as beautiful as it performs.
He also acknowledges that the $410,000 build — which excludes the design fee, landscaping costs, and council planning — would today cost closer to $500,000 to construct due to the rising cost of inflation in the construction industry.
Ultimately, Kyle says the principles remain strong, and he hopes the project might raise the bar for pre-designed homes, encouraging others to invest in the quality, and liveability over size.
Stack is currently exploring options to make Pickled Goose a package so others can purchase the plans and replicate the house’s success with their own builder. Get in touch through their website to register your interest.
