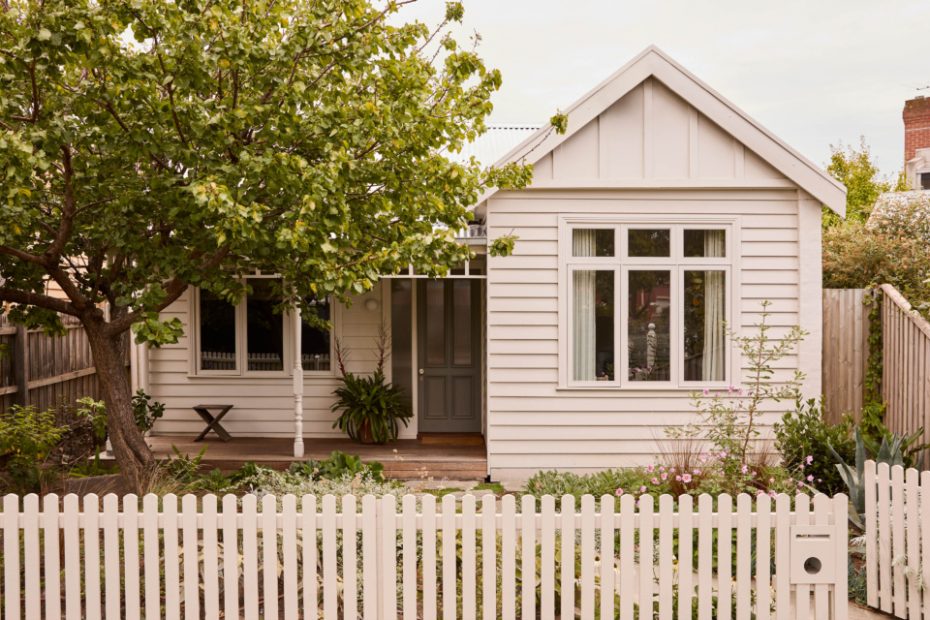How This Idyllic Edwardian Makes The Most Of Its ‘Unusual’ Block
Interiors
Northcote house no.4 is a renovated Edwardian by Pipkorn Kilpatrick.
The house was rebuilt at the rear to maximise the untapped potential of its wedge-shaped block. Untitled artwork by Yinarupa Nangala.
The brick curves and flat roof details bring a touch of California modernism to the Melbourne home.
The kitchen features a Ceppo di gres marble island bench framed in blackbutt timber.
Built-in joinery doubles as the backing for the sofa in the living room.
A view into the living room, with the main bedroom and ensuite beyond.
A fireplace in the living room.
The Edwardian’s original pitched ceilings were reinstated.
Soft grey and green colours add to the cosy interiors.
Blush tiles add a pop of colour to the powder room and laundry. Untitled artwork by Katarra Butler Napaltjarri
Dappled light filters into the bathroom.
Garden glimpses in the shower.
A timber-framed door opens the main bedroom to the backyard.
Recycled messmate engineered flooring features throughout.
The unassuming facade doesn’t show much of the surprisingly large backyard hidden at the rear.
The untapped potential of this Northcote home’s ‘unusual’ block played a major role in its recent redesign by Pipkorn Kilpatrick.
Located on a wedge-shaped site, the original Edwardian home previously did not make the most of its northern aspect, and a large garage also dominated the block, leaving minimal space for the backyard.
‘The house was confused and crying out for attention. Other than a quaint frontage, the existing house had few redeeming features,’ Pipkorn Kilpatrick designer Cate Kilpatrick says.
‘Original timber windows had been replaced with gappy metal frames, the front two rooms had their original pitched ceilings concealed beneath fake ones and the most intact room had its Edwardian detailing replaced with elaborate art deco detailing.’
Engaged to transform the house for a family of four, Pipkorn Kilpatrick gave the front rooms a new lease on life, reinstating heritage features like fretwork and the previously concealed original ceilings.
The remainder of the home was rebuilt as a new double-brick extension, drawing architectural inspiration from Californian modernism to make the most of the site’s north-west aspect.
‘A large sweeping curve was part of the vision from word go, helping frame outlooks and blocking views to an unappealing building behind,’ Cate adds.
The extension is anchored by a cream-coloured brick wall that wraps neatly around the outdoors in a boot-shaped layout, containing the kitchen with a central island bench, the dining area, living room, and the main bedroom with an ensuite.
The interiors feature cream-coloured bricks and blackbutt timber, alongside recycled messmate engineered flooring across the old and new parts of the house.
Many of these interior details serve multi-functional purposes too; the brick hearth extends into extra seating in the living area, and the built-in sofa adjoins the suspended shelving in the kitchen, allowing each area to feel intimate but connected.
Large sliding doors capture garden views of the ‘larger than expected’ backyard, that’s only revealed as you walk through the house, now complete with small brick shed and plunge pool.
Everything feels warm and welcoming, with a slight mid-century feel, thanks to the clean lines and flat roof in the new addition, paired with large timber-framed windows, and a strong connection to the outdoors. Most importantly, the new rooms are bathed in sun throughout the day.
‘When you lose the northern sun, a controlled amount of western sun filters through the boundary highlight window, projecting beautiful dusk light,’ Cate says.
