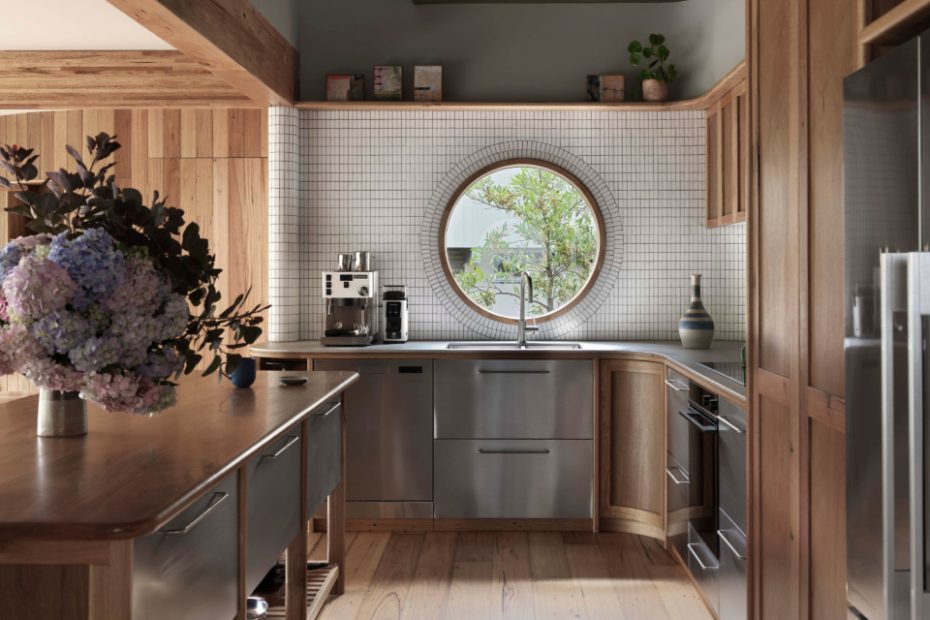A Lorne ‘Treehouse’ Home Built By Family, For Family
Architecture
Mixed media framed artworks by Kerry Williams. Striped blue and cream stoneware vase by Tim Davey.
Unframed landscape painting by Sue Robertson. Mixed media framed artworks by Kerry Williams. Striped blue and cream stoneware vase by Tim Davey.
Painting by Rimona Kadem. Suited men stoneware sculptures by Tim Davey.
Custom sofa by Keep Studio with blue cushions from Pop & Scott. Pendant by Coco Flip. Ceramics on kitchen corner shelving by Astrid Salomon of Bastard Ceramics and Rara Studio.
Neptune Sticks by Hermon Blue.
The material palette features soft warm greys and calming greens, complemented by timbers (predominately recycled) all native to Victoria.
Hardwood doors, inspired by Gaudí, were shaped with a bandsaw and softened with a bullnose router.
Sequence table by Coco Flip. Orbital lamp by Hermon Blue.
Visitors descend an in-situ concrete spiral staircase to arrive at the main living space on the lower level.
‘Lorne Treehouse’ by Keep Studio is the home of the practice’s co-founding director William Davey, built by his retired commercial builder dad, Tim Davey.
This family collaboration inspired the design of the home, which needed to be structurally economical and simple enough to be built by Tim and unskilled labourers on a $450,000 budget, in order to avoid the high costs of local construction in the Surf Coast Shire, Victoria area.
‘This limitation became a framework for innovation,’ explains William. ‘Over the course of the project we poured and set up concrete, fabricated steel, did all the carpentry, tiling, cabinetry and made all the doors.’
William also designed the home with both the present and future requirements of his family, and navigating the steep site, firmly in mind.
Both factors are addressed in the elevated structure of the home, which sits on bored piers — the most non-intrusive footing system for the steep slope — to preserve the ground plane and minimise site disturbance.
The floor plan currently spans two levels to suit William and his partner Ruby, but has been strategically designed to accommodate a third storey under the main living room if desired in future.
William says, ‘We didn’t want a house that had more than we needed. Instead, we built a house with everything we currently need, and then in the future we can add to it if needed.’
Entry into the house is via the upper level. Visitors descend an in-situ concrete spiral staircase to arrive at the main living space, as if stepping onto the ground, only to discover they are floating among the treetops.
The house’s rectilinear form, use of materials, and connections to nature are all references to the work of modernist architects who William admires, including Robin Boyd, Craig Ellwood, and Richard Neutra.
Six timber-framed porthole windows are also a nod to the work of Australian architect Richard Leplastrier, who often uses repeated circle windows in his projects. ‘It adds a beachy nautical vibe, which we love,’ says William. ‘Throughout the day when the sun is moving through the different portholes you get these beautiful light rings moving through the house highlighting the floor and walls.
Detailing throughout the interiors balances cost effective measures with custom elements that enrich the home with character. For example, the exterior cladding was designed to align with standard cement sheet dimensions, and the kitchen features stainless steel drawers from IKEA, but the eye is drawn throughout to custom cabinetry inspired by Gaudí.
Instead of white walls, the material palette spans softer warm greys, calming greens, and earthy reds, complemented by timbers (predominately recycled) all native to Victoria.
William affectionately describes the home as ‘functioning like a shed’ — a space that’s raw, open, and deeply connected to the outdoors. He adds, ‘At its most beautiful, the large top-hung blackbutt doors to the living room are wide open, the fire is lit, and the sound of rain drifts gently into the lounge.’
