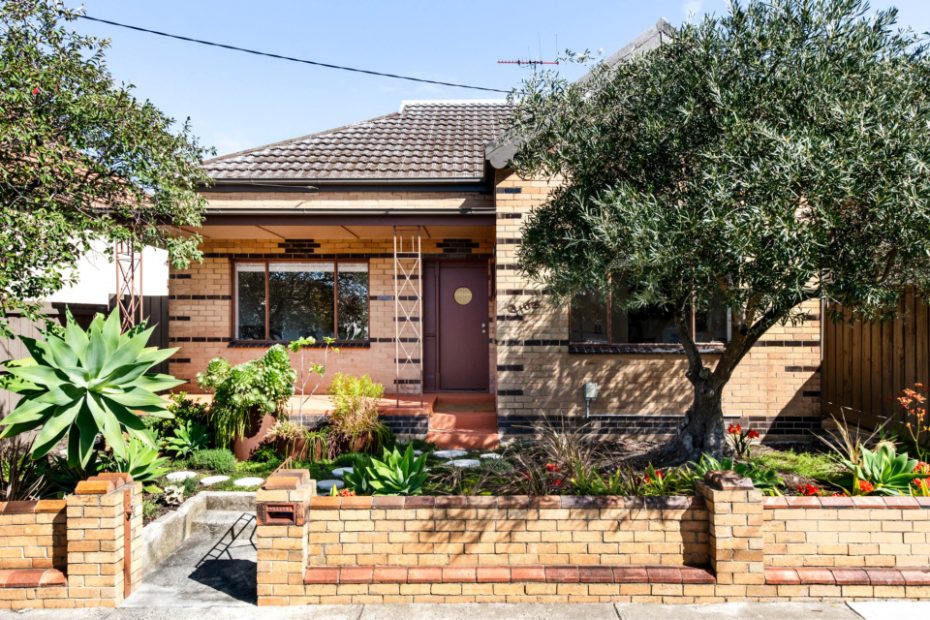This ‘Quintessentially Brunswick’ 1970s Brick Home Is On The Market
On The Market
The classic brick facade features an inviting front yard.
It’s filled with retro charm from the front door.
The living room opens to dual decks, designed for entertaining.
Part of the old garage at the rear now serves as an ideal studio or home office.
Views into the sunny backyard.
The new kitchen.
Timber joinery is paired with terrazzo porcelain benchtops throughout for a ’70s edge.
Built-in bookcases feature on either side of the kitchen.
Cork flooring lines the new addition.
The original timber floors were revealed during the renovation.
One of the two bathrooms.
There’s a second study nook inside the home.
High ceilings make the rooms feel even more spacious.
Clever joinery has maximised space wherever possible.
Interior designer Amanda Lynn and her husband Leon Levine stumbled across their quaint Brunswick home while on a stroll of the neighbourhood.
The brick residence at 110 Stewart Street had been owned by one family for over 40 years, but unfortunately it had seen better days when the couple inspected it a few years ago.
Patterned tiles covered up the original timber flooring, which in some sections had fallen in. Almost fluorescent pink-painted walls and heavy curtains made it seem dark, while the kitchen was falling apart.
‘Even though it had fallen into disrepair, it felt homely and well loved,’ Amanda says.
‘Like many properties in Brunswick owned by Italian families, the garage came complete with a built-in wine/olive oil press, and a ceiling full of hooks for curing salami!’
With a vision to unlock the untapped potential of the sizeable block, Amanda worked up a redesign and enlisted Jim Giamarelos at Maison Bright for the architectural drawings.
Her intention was to carve out new relaxed and airy spaces, without losing touch of the home’s ‘quintessentially Brunswick’ vibe.
They added a transformative new extension at the rear that now holds the living room, opening up to a deck primed for entertaining. Full-height glass doors now bring in abundant natural sunlight to the previously dark space, framing views of the garden.
Meanwhile, the new kitchen serves as a contemporary take on the existing dated fit-out, paired with other natural materials that embrace home’s 1970s charm.
‘As a local reference, we used terrazzo tiling in the bathrooms and cork on the floor in the living areas,’ Amanda says.
Half of the old garage was converted into a Amanda’s sunny studio, thanks to new French doors and a heavy felt curtain partition that conceals space for a car.
But bringing the expansive garden back to life has been one of the biggest triumphs of the renovation.
‘We gave the neglected olive tree some major attention and it rewarded us just one year later with 22 kilos of olives! We also replenished the vegetable patch and had a bumper crop of tomatoes in our first year,’ Amanda adds.
It’s been a true labour of love, but the couple have just listed the suburban gem for sale as they set their sights on a new project: a Brutalist property just around the corner.
It means the next owner will get to enjoy both the walkable, inner-city location and the house in its new form. And this time, it’s move-in ready!
110 Stewart Street, Brunswick VIC 3056 is listed for sale with Andrew De Angelis and Peter Stephens and will go to auction on Saturday October 25 at 10:30am.
