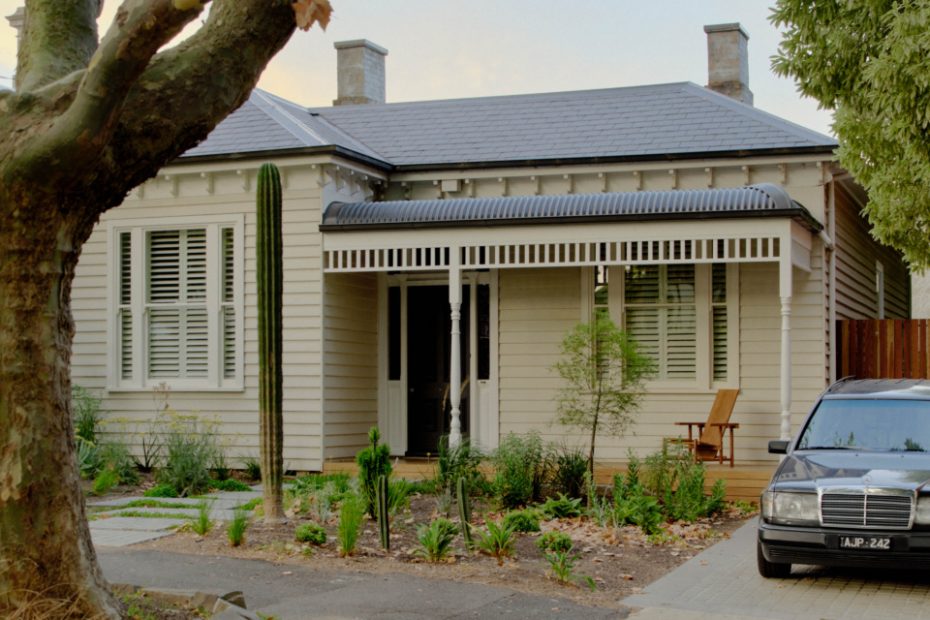How The Garden Became The Hero Of This Architect’s Family Home
Architecture
Harvest House is a renovated Victorian worker’s cottage in Flemington.
Pocket gardens and stucco walls mark the partition between old and new.
A view of the house from the abundant garden.
Timber lining cocoons the living room.
The family home seamlessly blurs the lines between indoors and out.
Stainless steel joinery in the kitchen.
A fireplace divides the living and dining spaces.
Hidden details like pocket doors, concealed flyscreens are some of Chris’ favourite details in the house.
The bedrooms are located inside the original cottage.
The main bedroom.
Stucco walls act as strong, grounding elements, offset by timber-clad recesses that create depth and shadow.
‘I knew I didn’t want a big house, I wanted to maximise connection to the garden,’ Cera Stribley co-founder Chris Stribley says of his heartwarming family home, known as Harvest House.
This less-is-more approach was partly inspired by his affinity for modernist Australian architecture, which prioritises simple forms, natural materials, and site responsive design, as made famous by the likes of Robin Boyd.
But it was also shaped by years of living in the run-down Flemington cottage, and tending to its garden during the pandemic.
‘Having such a big backyard was a gift,’ Chris says of his time in the home during lockdown.
‘I loved seeing the trees shift with the seasons, and the satisfaction of growing and harvesting my own produce. That connection to the garden ultimately set the direction for the project.’
While the front three bedrooms, along with most of the old lounge and formal dining spaces were retained, the rest of the house was rebuilt from scratch.
Just as much consideration was given to the outdoors as the interior spaces of the resulting 350-square-metre floor plan — deliberately reserving more than half of the 837-square-metre block for the gardens.
The new addition is arranged as two distinct pods (one for living, one for sleeping) divided by a central hallway that runs straight from the front door through to the backyard.
Two pocket courtyards softly delineate between old and new, drawing light and nature into the depths of the home.
‘One of my favourite moments in the whole house is actually standing at the entrance of our ensuite, looking through one pocket garden, across the corridor and into another garden — it feels like you’re in a jungle,’ Chris notes.
The living spaces at the rear feature a curved ceiling lined in timber that opens up to frame immersive views of the leafy backyard.
Walls are clad in the same silvertop ash, creating a warm cocoon-like atmosphere, paired with porcelain tiles, stainless steel joinery in the kitchen, and a timber island bench that Chris built himself.
‘Honestly, I can’t stand the monotony of downlights and white plasterboard walls. I wanted this house to have warmth, character, and a sense of calm, Chris says of the material palette.
‘There’s not a drop of paint in the new part of the house. The engineered timber floors give way to decking boards, plasterboard turns into textured render. You sort of lose track of whether you’re inside or out, which I like.’
Sharing the special home with his partner Tash, their two young kids and airedale terrier, Chris is proud of the home’s honest expression. Almost every surface will form a patina over time, and each mark made will represent stories of a life-well lived.
‘Buildings shouldn’t stay pristine; they should evolve with you,’ he says.
‘It’s quite special to have this little oasis to raise our kids in. I hope it instils in them an appreciation for design and nature.’
