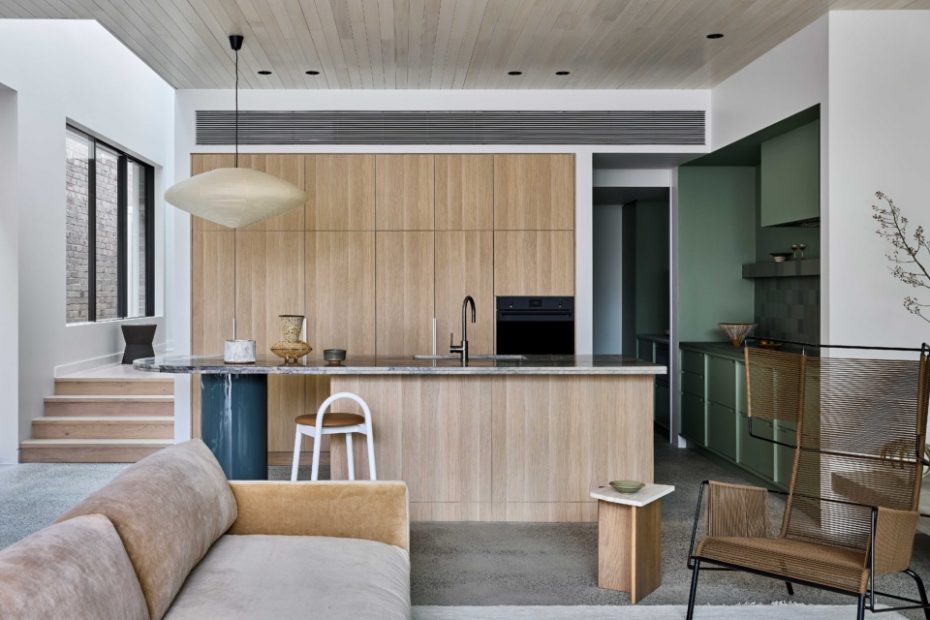A Sydney Family Home Filled With Texture + Tonal Colours
Architecture
Timber And Tones House by Studio Soleil is a renovated home in Sydney’s inner west.
Artworks by Morgan Stokes and Andre Devanny, from Curatorial & Co. Lounge Chair and Sofa from Blu Dot. Rug from The Rug Establishment.
The extension features a new second storey with the main bedroom and study.
Artworks by Morgan Stokes and Andre Devanny, from Curatorial & Co. Lounge Chair and Sofa from Blu Dot. Rug from The Rug Establishment. Black side table, stool and floor lamp from Cult. Travertine side table and armchair from Domo. Marble side table from Stylecraft. Various ceramics by Katarina Wells, Spence & Lyda, Alessandro Di Sarno.
Dining table from Stylecraft.
Stool by Design By Them. Ceramics by Spence & Lyda, Katarina Wells, Alessandro Di Sarno.
The expansive space is filled with natural light.
The playful green kitchen.
Colourful tiles contrast with the refined timber joinery.
Stool by Design By Them. Ceramics by Spence & Lyda, Katarina Wells, Alessandro Di Sarno.
One of the new bathrooms. Vase by Anna Lisa Buckland.
Stool by Design By Them.
White fixtures stand out against the blue tiles and terracotta-coloured grout.
The main bedroom. Bedlinen by In The Sac. Sculpture by John Born, from Curatorial & Co. Vase by Alessandro Di Sarno.
Chair and floor lamp from Great Dane Furniture. Artwork on wall by Montana Moore.
One of the kid’s bedrooms.
Lamp from Great Dane Furniture. Ceramics by Alessandro Di Sarno. Rug by The Rug Establishment.
The blackbutt-clad extension.
When Studio Soleil’s clients approached the design team for a renovation, it was instantly apparent they wanted something a little bit different.
The existing family home, located in Sydney’s inner west, was a post-war residence, but a previous renovation from earlier owners had left it without much character of personality.
‘The client’s brief was to create a space that felt truly reflective of them — unpretentious, full of personality, and rich in character,’ Studio Soleil director Pia Watson says.
In addition to enlisting Bullivant Architecture for an extension at the rear, the owners asked Studio Soleil to shape a new interior narrative for the house.
As heritage details like the original leadlight windows were updated to double-glazed and reinstated, the rear of the home also underwent a complete transformation, now featuring a renovated bathroom, new powder room, kitchen, laundry, and expanded living, dining and alfresco areas.
Inspiration for the textural material palette came directly from the clients, their warmth, and in particular, their love of books and music.
‘We recognised that an overly polished interior would not suit them; instead, the home needed to reflect their creativity, curiosity, and embrace imperfection,’ Pia adds.
‘The architecture was conceived as a journey, where cohesion is achieved through materiality, yet each room offers its own distinct atmosphere.’
In the kitchen, polished concrete floors are paired with warm timbers and green tiles, while windows capture glimpses of the sky and the neighbouring red brick building — adding an extra layer to the home’s robust aesthetic.
The flooring was carefully considered as a grounding element that helps demarcate old a new; transitioning to engineered timber in the original rooms, and then terrazzo in the bathrooms.
‘The main challenge was uniting the home’s two distinct styles, ensuring each was respected in its own right while remaining cohesive within the overall design,’ Pia says.
Even the architecture of the second-storey extension itself — set asymmetrically to the existing house — sets the tone for the home’s creative renovation. Each one of the blackbutt timber battens on the exterior was individually hand-sealed and installed.
It’s now a playful, contemporary, and personal residence, just as the owners intended.
