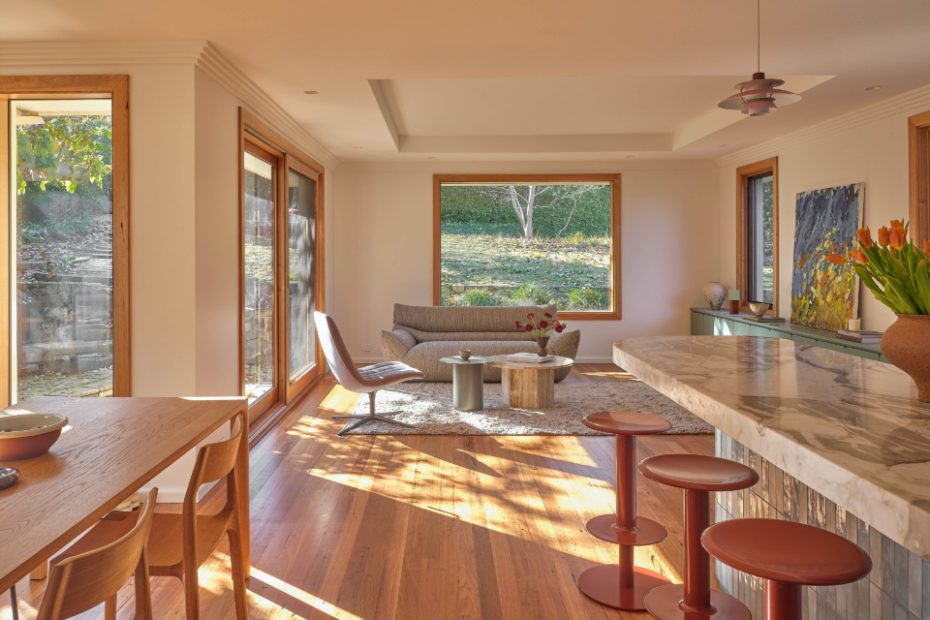A Life Changing, Colourful Canberra Home Revamp
Architecture
Hughes Central by MyMyMy Architecture reimagines a 1960s Canberra home, without adding a single square metre.
A central services pod (spanning two floor-to-ceiling curving structures on either side of the hallway) contains the walk-in pantry on one side, with the laundry and powder room on the other.
The impact of the pod is significant — working to define the entry, restore openness between the kitchen and living spaces, and draw daylight deep into home.
‘My favourite part of the project is the soft curves of the joinery — a quiet gesture that that subtly reinforces the language of the more bold services pod,’ says Mark Brook, principal architect at MyMyMy Architecture.
The pod includes skylights and high-level glazing.
A new material palette applied across the home balances honesty, vibrancy, and connection to the landscape.
Bathrooms and wet areas feature a bold palette of pinks, reds and yellows—warming spaces with joy and energy.
The pod’s sculptural design defines the home’s new flow and references the owners’ love of gentle curves, uplifting colours, and horizontal bands of glazing found in art deco architecture.
Terrazzo tiles unify wet areas.
Clashing tiles and pink tones in the main bathroom.
No bedrooms were relocated — their proportions and orientation still working beautifully.
In this Hughes, ACT house renovation, MyMyMy Architecture set about reconfiguring the internal layout to create a more functional, energy-efficient, and beautifully expressive home that feels new again — without extending the floor plan.
The existing house was originally built in the 1960s (a hip roof cottage typical of the era) and extended to the north in 2005.
Despite the extension, the kitchen was stuck in the middle of the plan, adjoining an awkwardly positioned study, powder room and laundry. ‘The laundry, powder room, and study were the key obstacles. They compressed the living spaces, while blocking natural light,’ explains Mark Brook, principal architect at MyMyMy Architecture.
MyMyMy consolidated these spaces into a central services pod that subtly separates the lounge room (located in the original 1960s portion of the home) from the newly positioned kitchen and dining to the rear (in the 2005 addition).
Around this curved pod the house now rotates, working to define the entry, draw daylight deep into the plan through skylights and high-level glazing, and allow the kitchen to stretch out in the north-facing addition.
The pod’s sculptural design defines the home’s new flow and references the owners’ love of gentle curves, uplifting colours, and horizontal bands of glazing found in art deco architecture.
‘I also love that the laundry and powder room, often overlooked spaces, have become the sculptural heart of the home. From multiple angles you get glimpses of this curved pod, grounding the home and creating gentle separation between living zones,’ says Mark.
The location of the bedrooms, lounge room, and original bathrooms all remain unchanged — their proportions and orientation still working beautifully and offering views over Woden Valley.
A new material palette applied across the home balances honesty, vibrancy, and connection to the landscape. Timber floors and marble benchtops create a grounding base, paired with cool sage and blue-greens in the kitchen, main bathroom, and bedrooms (picking up on surrounding eucalypts); and warm ochres, reds, and pinks that animate the central service areas (bringing warmth to areas with less natural light).
‘The original home already sat comfortably within the street and landscape, so our focus was on enhancing its connection to the garden through reworked openings and improved indoor-outdoor flow, rather than altering its external presence,’ says Mark.
Reeded glass connects the renovation back to the home’s original era, adding texture and a sense of softness.
The home is now visually uplifting, but the most impactful change has been updating the building fabric. New insulation, high-performance composite windows, and all electric heating and cooling systems have transformed comfort levels to combat Canberra’s cold winters, achieving the clients’ goal of improving environmental performance while maintaining the home’s character.
‘The clients told us that the project has changed their lives, which was lovely to hear,’ says Mark. ‘It has allowed their family to reduce their energy usage, to enjoy entertaining and gathering in the sun, but most importantly, it has drastically improved the owner’s asthma thanks to the upgraded windows, insulation, and sealing.’
