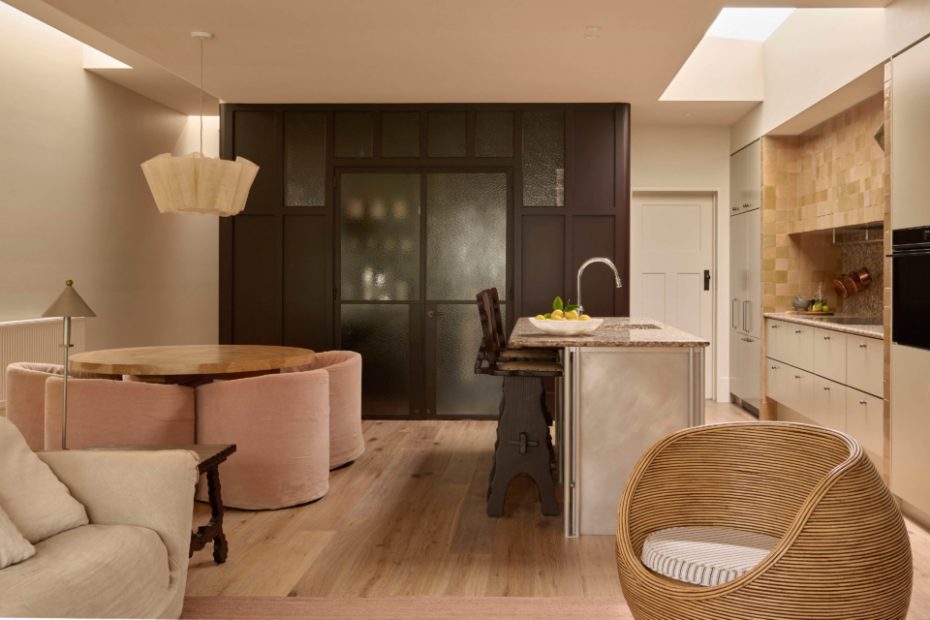Ash Pollard’s ‘Polarising’ Melbourne Family Home
Homes
Anders pendant light by Pinch. Dining table and chairs by MCM House. Cane chair and bar stools sourced via Facebook Marketplace.
Artwork by Tom Samek — an old friend of Ash’s mother and father. Danish 1960s oak sideboard sourced via CCSS.
Ash Pollard and Peter Ferne with their daughters Clementine and Claudette at home.
Sofa by MCM House. Rug by Halcyon Lake.
Anders pendant light by Pinch. Dining table and chairs by MCM House.
Anders pendant light by Pinch. Dining table and chairs by MCM House. Cane chair and bar stools sourced via Facebook Marketplace. Rug by Halcyon Lake.
Handmade tiles imported from Spain. Bar stool bought at a garage sale, sanded back, and painted. Island bench wrapped in aluminium.
Joinery hardware by Handles Plus.
Wall light from Etsy.
Pedestal sink from Schots. Side table sourced via Facebook Marketplace.
Seagrass wallpaper in navy gives depth and texture to the walk-in robe joinery doors. Antique armchair and passed down from Ash’s great aunt.
The main bedroom is steeped in heritage, with warm tones and soft shapes for a relaxing retreat.
Bedside lamps sourced from Morocco. Ceramic art editions on bedhead by ByCerny Design.
Bedding by Kip&Co.
Artwork by Ash’s aunty, Dell.
The guest bedroom is painted a rich, earthy red.
Artwork by Tom Samek.
Ash and Peter’s reinstated the home’s original name, Louisville.
The heritage Edwardian facade.
Television and social media personality Ash Pollard, and director of Ferne Built Peter Ferne, purchased their family home, ‘Louisville’, for its charming Malvern East streetscape and Edwardian weatherboard facade.
The house had all the character they’d been looking for, along with untouched potential begging to be transformed by Peter’s construction company.
The timing also couldn’t have been better, with Ash’s longtime friend Alexandra Cerny just launching her own interior design practice, ByCerny Design, after working at Flack Studio. ‘Pete and I wanted to be her first client,’ says Ash. ‘I have always been in awe of her creativity. I like what she likes and I knew she would produce exactly what we were after.’
ByCerny Design and BG Architecture designed the renovation to retain the heritage protected portion of the property, and demolish an outdated addition to the rear.
Every single element of the new extension was considered with deep thought to inspire a cosy feeling in winter, and relaxed vibe in summer — perfect for the couple and their two young daughters, Clementine and Claudette.
‘We wanted our home to feel warm, interesting and homely,’ says Ash. ‘The marble and tiles come from either Italy and Spain, and the tiles are all handmade, hence not one is the same as the other.’
Colour is used with confidence throughout — eight paint colours in total — creating subtle shifts in mood from room to room. The kitchen is a standout, bringing together handcrafted yellow tiles, terrazzo benches, and island wrapped in aluminium. ‘Our painters thought we were nuts, but it works!’ says Ash. ‘We didn’t want beige neutral or safe.’
Ash says people always have a strong reaction — whether that’s positive or negative — to the home, which is exactly how she likes it!
‘Our styling is editorial, not generic and we have used strong tones, patterns, textures and art,’ she says. ‘Everyday I wake feeling grateful about the home we live in. I am never bored by it.’
