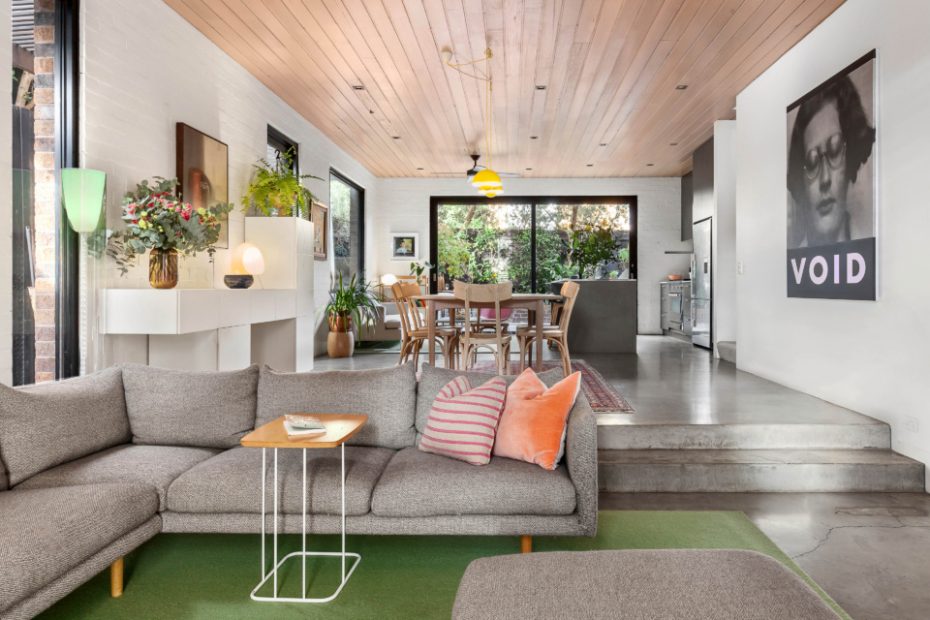An Actor + Artist Are Selling Their Sustainable St Kilda East Home
On The Market
18 Jervois Street, St Kilda East is on the market.
The three-bedroom, two-bathroom home was designed by De Campo Architects.
High ceilings and polished concrete flooring in the open-plan living, kitchen and dining area.
Designed to champion sustainability, the double-brick home features in-slab electric heating, a 3kW solar array, recycled water system, and ceiling fans in every room for year-round comfort.
The dining area is separated from the main living area by a sunken level.
The upper level hosts the central bathroom that opens to a balcony; three bedrooms; and the main bedroom with its own en suite.
The home includes off-street parking is within walking distance of multiple nearby tram lines, Balaclava train station, Alma Park, and buzzing Carlisle Street.
There’s a lovely story behind this family home in St Kilda East that has just hit the market.
About 15 years ago, actor and screenwriter Trudy Hellier was looking to move into a new family home at the same time as her sister.
The siblings decided to share the costs, so they bought an old house on a St Kilda East block large enough for two new houses. ‘Both families had two kids, so it’s been a bit of a family compound,’ says Trudy.
The two-storey house for sale is Trudy’s, shared with artist Callum Morton and their two daughters Polly and Milla.
De Campo Architects designed the home to meet the family’s desire for a private and robust home.
‘We wanted good materials and a strong, simple design that could comfortably house a family of four on a small block… The results speak for themselves,’ says Trudy. ‘The house has a timeless simplicity and attention to detail.’
The free-flowing interior can be zoned to suit the requirements of each family member, or opened up to suit entertaining.
High ceilings, polished concrete flooring, and a low-maintenance garden facilitate an ideal indoor-outdoor living setting.
The upper level hosts the central bathroom that opens to a balcony; three bedrooms; and the main bedroom with its own en suite.
Designed to champion sustainability, the double-brick home features in-slab electric heating, a 3kW solar array, recycled water system, and ceiling fans in every room for year-round comfort.
All this is concealed behind the unassuming facade that upholds the privacy of those inside.
‘I love how solid it is. When you close the door it’s very quiet and feels like a calming retreat,’ says Trudy.
This home is within walking distance of multiple nearby tram lines, Balaclava train station, Alma Park, and buzzing Carlisle Street.
There’s also rare off-street parking for one car beyond an automated gate.
‘It’s a brilliant place to live, close to everything but quiet enough to enjoy real peace and tranquility,’ says Trudy.
The sustainable features, quality materials, and sought-after position ensure this will be a much-desired property for many years to come, and it’s now time for a new owner to enjoy it!
18 Jervois Street, St Kilda East, VIC is listed for sale with Dean Gilbert from Marshall White and will go to auction at 10.30am on Saturday June 1.
