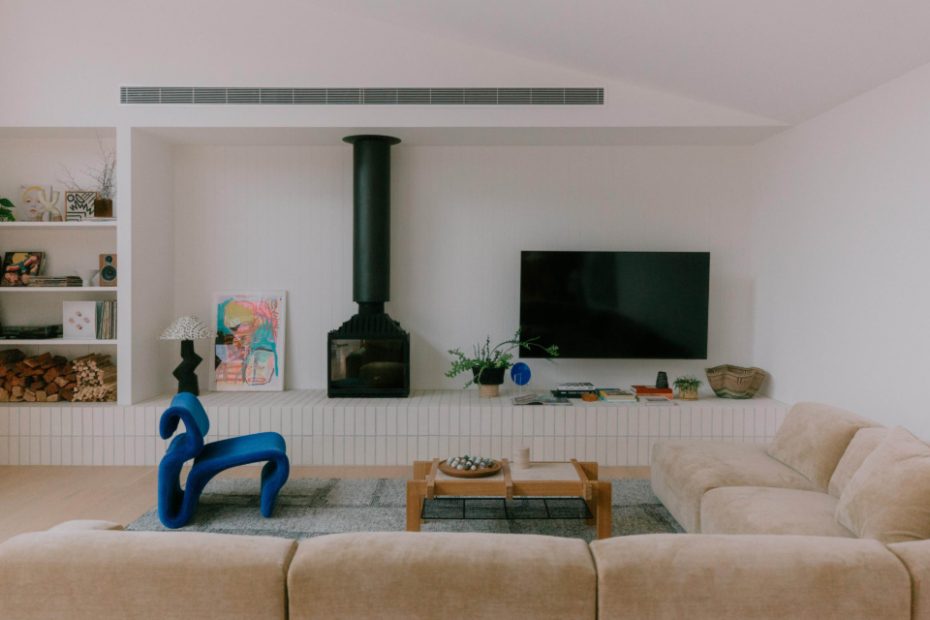A Coastal Haven Nestled Behind A Back Beach Hits The Market In Blairgowrie
On The Market
A freestanding Cheminees Philippe fireplace keeps the house cosy.
Kitchen cabinetry is a mix of American oak veneer and laminate.
Brick tiles from Spain feature heavily throughout the kitchen and living area.
A spacious ensuite filled with natural light — and underfloor heating.
Quartzite stone also features in the dual-vanity ensuite.
Custom timber vanity by Christopher Blank.
Owner Gabrielle Priestley designed the interiors herself.
Neutral tones throughout to match the coastal vibe.
Wool carpets in the bedrooms ensure the home remains cosy in winter.
The garden was architecturally designed by Good Garden Co.
Blackbutt decking surrounds the pool area, complete with galvanised steel arbors and fencing. Ornamental grapes have been planted to run over the arbors and serve as shade in the coming years — they’re also deciduous to let in the sun in winter.
Nestled just metres behind the sand dunes of a back beach in Blairgowrie, this cosy coastal pad makes for an idyllic winter weekender or summer holiday home.
But it took some work to get it where it is today. When owners Gabrielle and Jon Priestley first purchased the property in 2021, a small two-bedroom shack sat atop the heavily sloped 600 square metre block. The existing asbestos home was originally built 60 years prior, and comprised a mere 60 square metre footprint.
However the couple fell in love with the quiet beach location and envisioned building their dream home in its place. They initially spruced up the original dwelling, until construction was able to commence, at which point they engaged BD Building Design owner Bryce Dowling to help bring their vision to fruition.
The existing structure was demolished and replaced with an airy, light-filled abode that leans into the neutral coastal tones of its surrounding environment. In the kitchen, timber accents, Spanish brick tiling and a quartzite stone island bench create a breezy, minimal vibe, whilst terracotta coloured tiling in the bathrooms add to the holiday atmosphere. Outside, a spacious deck area and swimming pool bring the dreamy summer holiday vibe!
On the other hand, features such as wool carpets in the bedrooms, underfloor heating in the main bedroom’s ensuite, and a freestanding Cheminees Philippe fireplace in the living area ensure the home remains warm and cosy in the colder months.
‘Sitting next to the fireplace on the brick hearth looking back at our kitchen fills me with so much visual joy,’ Gabrielle says. ‘All of the home’s internal finishes were designed by myself — with both of my young children at school, I put all my effort into creating a beautiful, well thought out home.’
Dubbed ‘Bridgewater House’ as a nod to the nearby bay, the young family have enjoyed their time in this picturesque spot on the Mornington Peninsula coastline — set off the beaten track, but within walking distance to the beach.
‘The unmade road gives that feeling of being on holidays or somewhere a bit more remote,’ Gabrielle adds. ‘We can also hear the waves from our bedrooms as we drift off to sleep.’
Whilst they’ve loved their time at the beach house, the couple have decided to put their beloved property on the market — ready for another family to enjoy its beachside wonders!
19 Dana Avenue, Blairgowrie, VIC is listed for private sale off-market with Peninsula Sotheby’s agent Danielle Vains.
